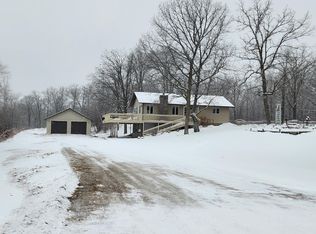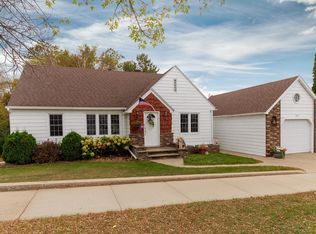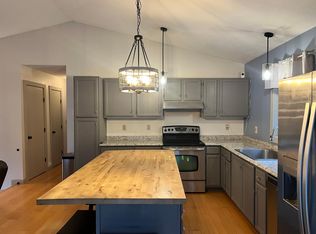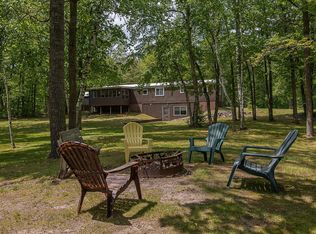Prime location across from Leech Lake's Trader's Bay. Your ideal "at home" retreat awaits. Located in a sought-after neighborhood, with easy access to Leech Lake. This updated 1976 SF property offers comfort and affordability. Enjoy 4 spacious bedrooms, 2 full bathrooms, an 18' den complete with cozy, wood-burning fireplace and an attached deck and porch for relaxing after a day on the water or trails. The neighborhood resorts have options for lake access and slips (subject to availability). The private, wooded back yard provides a peaceful haven for nature lovers. Ideal for outdoor enjoyment, relaxation, and family fun. Plus, the insulated basement with 5 windows is ready for your finishing touches - offering endless possibilities to personalize the space. Just a short boat ride or drive to Walker (known as "The City on the Bay") where you will have convenient access to shopping, dining, parks, and snowmobile trails. This charming property combines the best of world: tranquil living and proximity to all amenities. Plus world-famous fishing and hunting on government land. Shingles are approximately 3 years new.
Active
$339,900
4570 Pine Point Dr NW, Walker, MN 56484
4beds
2,976sqft
Est.:
Single Family Residence
Built in 1997
1 Acres Lot
$333,300 Zestimate®
$114/sqft
$-- HOA
What's special
- 23 days |
- 765 |
- 11 |
Likely to sell faster than
Zillow last checked: 8 hours ago
Listing updated: December 03, 2025 at 12:10pm
Listed by:
Richard Kruger 218-821-4500,
Dane Arthur Real Estate Agency-Longville
Source: NorthstarMLS as distributed by MLS GRID,MLS#: 6818783
Tour with a local agent
Facts & features
Interior
Bedrooms & bathrooms
- Bedrooms: 4
- Bathrooms: 2
- Full bathrooms: 2
Rooms
- Room types: Living Room, Dining Room, Kitchen, Den, Bedroom 1, Bedroom 2, Bedroom 3, Bedroom 4, Laundry, Porch, Deck
Bedroom 1
- Level: Main
- Area: 192 Square Feet
- Dimensions: 12x16
Bedroom 2
- Level: Main
- Area: 168 Square Feet
- Dimensions: 12x14
Bedroom 3
- Level: Main
- Area: 156 Square Feet
- Dimensions: 12x13
Bedroom 4
- Level: Main
- Area: 144 Square Feet
- Dimensions: 12x12
Deck
- Level: Main
- Area: 220 Square Feet
- Dimensions: 11x20
Den
- Level: Main
- Area: 216 Square Feet
- Dimensions: 12x18
Dining room
- Level: Main
- Area: 121 Square Feet
- Dimensions: 11x11
Kitchen
- Level: Main
- Area: 180 Square Feet
- Dimensions: 12x15
Laundry
- Level: Main
- Area: 48 Square Feet
- Dimensions: 6x8
Living room
- Level: Main
- Area: 550 Square Feet
- Dimensions: 22x25
Porch
- Level: Main
- Area: 96 Square Feet
- Dimensions: 8x12
Heating
- Forced Air
Cooling
- Central Air
Appliances
- Included: Dishwasher, Dryer, Electric Water Heater, Exhaust Fan, Range, Refrigerator, Washer
Features
- Basement: Block,Daylight,Full,Unfinished
- Number of fireplaces: 1
- Fireplace features: Circulating, Fireplace Footings, Masonry, Wood Burning
Interior area
- Total structure area: 2,976
- Total interior livable area: 2,976 sqft
- Finished area above ground: 1,976
- Finished area below ground: 0
Property
Parking
- Total spaces: 4
- Parking features: Detached
- Garage spaces: 4
- Details: Garage Dimensions (26x46), Garage Door Height (8), Garage Door Width (16)
Accessibility
- Accessibility features: None
Features
- Levels: One
- Stories: 1
Lot
- Size: 1 Acres
- Dimensions: 155 x 329 x 150 x 287
- Features: Property Adjoins Public Land, Many Trees
Details
- Foundation area: 1976
- Parcel number: 455610110
- Zoning description: Residential-Single Family
- Other equipment: Fuel Tank - Rented
Construction
Type & style
- Home type: SingleFamily
- Property subtype: Single Family Residence
Materials
- Vinyl Siding, Frame
Condition
- Age of Property: 28
- New construction: No
- Year built: 1997
Utilities & green energy
- Gas: Propane, Wood
- Sewer: Private Sewer, Septic System Compliant - Yes
- Water: Submersible - 4 Inch
Community & HOA
Community
- Subdivision: Brooks Heavenly Acres
HOA
- Has HOA: No
Location
- Region: Walker
Financial & listing details
- Price per square foot: $114/sqft
- Tax assessed value: $202,600
- Annual tax amount: $1,008
- Date on market: 11/17/2025
- Cumulative days on market: 627 days
Estimated market value
$333,300
$317,000 - $350,000
$2,256/mo
Price history
Price history
| Date | Event | Price |
|---|---|---|
| 11/17/2025 | Listed for sale | $339,900$114/sqft |
Source: | ||
| 10/29/2025 | Listing removed | $339,900$114/sqft |
Source: | ||
| 7/20/2025 | Price change | $339,900-2.9%$114/sqft |
Source: | ||
| 2/20/2025 | Listed for sale | $349,900-2.8%$118/sqft |
Source: | ||
| 2/6/2025 | Listing removed | $359,900$121/sqft |
Source: | ||
Public tax history
Public tax history
| Year | Property taxes | Tax assessment |
|---|---|---|
| 2024 | $838 +2.9% | $202,600 |
| 2023 | $814 -29.8% | $202,600 +5.6% |
| 2022 | $1,160 +34.6% | $191,900 -5.8% |
Find assessor info on the county website
BuyAbility℠ payment
Est. payment
$1,953/mo
Principal & interest
$1670
Property taxes
$164
Home insurance
$119
Climate risks
Neighborhood: 56484
Nearby schools
GreatSchools rating
- 4/10W.H.A. Elementary SchoolGrades: PK-6Distance: 4.7 mi
- 4/10Walker-Hackensack-Akeley Sec.Grades: 7-12Distance: 4.7 mi
- Loading
- Loading




