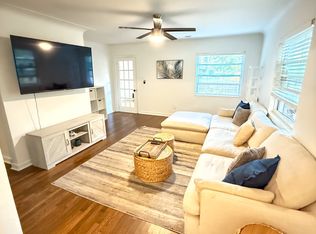Where else can you find a pristine property such as this, with water views, price & in such a highly desirable area to call home?.. The value of this home is defined by its location, complete renovation, the view, serenity of the complex, and this location truly is a fantasy area near the water, where you can run, walk, cycle, etc. in this idyllic setting with inspiring scenery and sights to live for!.. Modernized second floor end-unit!.. The kitchen & bath have both been recently updated, with high-end appliances, soft closing cabinets & drawers, granite countertops, a full-size LG washer & dryer, and the entire interior of the home is newly painted... New AC system & hot water heater!.. New tile throughout kitchen, bath, & shower that has a rain showerhead, plus there is a blue-tooth LED exhaust fan... The ample-sized living room window overlooking Venetian Isles & the water, has a new double-pane glass window, and plantation shutters accompany all other windows!.. Water views from the signature bedroom as well!.. This property truly has a stellar location, as it is in Shore Acres at the entrance to Venetian Isles, fringing on The Vinoy Renaissance Resort & Golf Club, energetic downtown St. Petersburg, making this not only the ideal location, but great for all outdoor or marine activities, and overall lifestyle!.. The property sits on a private lake with a dock, has mature foliage, a large pool with a clubhouse, pool baths, an outdoor cooking area, benches, and sidewalks... Rent includes cable, internet, water, flood insurance, trash, reserves, and all other exterior features... Lake Overlook recently added a new roof, and other improvements to the community.... Pet friendly community... Similar units have opened the kitchen, added a half bath and a walk-in closet - allowed by the HOA - and for more information, contact the listing agent for these approved floor designs... This is Florida living at its best - in your new home or retreat - on Lake Overlook!
1 year minimum. Rent incluides cable, internet & water!
Apartment for rent
Accepts Zillow applications
$2,000/mo
4570 Overlook Dr NE APT 282, Saint Petersburg, FL 33703
2beds
1,015sqft
Price may not include required fees and charges.
Apartment
Available now
Cats, small dogs OK
Central air
In unit laundry
-- Parking
Forced air
What's special
Mature foliageGranite countertopsNew double-pane glass windowOutdoor cooking areaWater viewsBlue-tooth led exhaust fanModernized second floor end-unit
- 9 days
- on Zillow |
- -- |
- -- |
Learn more about the building:
Travel times
Facts & features
Interior
Bedrooms & bathrooms
- Bedrooms: 2
- Bathrooms: 1
- Full bathrooms: 1
Heating
- Forced Air
Cooling
- Central Air
Appliances
- Included: Dryer, Freezer, Microwave, Oven, Refrigerator, Washer
- Laundry: In Unit
Features
- Walk In Closet
- Flooring: Hardwood, Tile
Interior area
- Total interior livable area: 1,015 sqft
Property
Parking
- Details: Contact manager
Features
- Exterior features: Cable included in rent, Garbage included in rent, Heating system: Forced Air, Internet included in rent, Walk In Closet, Water included in rent
Details
- Parcel number: 043117481110022820
Construction
Type & style
- Home type: Apartment
- Property subtype: Apartment
Utilities & green energy
- Utilities for property: Cable, Garbage, Internet, Water
Building
Management
- Pets allowed: Yes
Community & HOA
Community
- Features: Pool
HOA
- Amenities included: Pool
Location
- Region: Saint Petersburg
Financial & listing details
- Lease term: 1 Year
Price history
| Date | Event | Price |
|---|---|---|
| 7/8/2025 | Listed for rent | $2,000$2/sqft |
Source: Zillow Rentals | ||
| 6/28/2025 | Listing removed | $222,000$219/sqft |
Source: | ||
| 5/21/2025 | Price change | $222,000-1.3%$219/sqft |
Source: | ||
| 2/23/2025 | Listed for sale | $225,000-5.9%$222/sqft |
Source: | ||
| 7/11/2024 | Listing removed | $239,000$235/sqft |
Source: | ||
Neighborhood: Shore Acres
There are 2 available units in this apartment building
![[object Object]](https://photos.zillowstatic.com/fp/ebc625b1613a025eb5e8fce84f2d8054-p_i.jpg)
