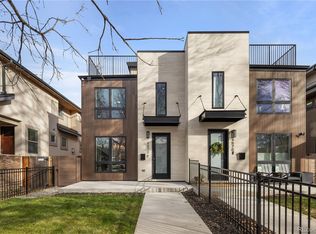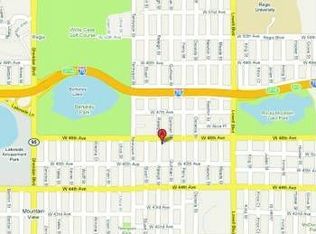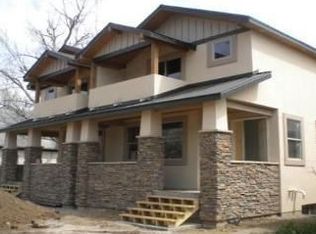Sold for $1,510,000 on 10/10/25
$1,510,000
4570 N Raleigh Street, Denver, CO 80212
4beds
3,280sqft
Duplex
Built in 2025
3,125 Square Feet Lot
$1,498,400 Zestimate®
$460/sqft
$6,886 Estimated rent
Home value
$1,498,400
$1.42M - $1.59M
$6,886/mo
Zestimate® history
Loading...
Owner options
Explore your selling options
What's special
Introducing to you the latest development by MAG Builders! This luxurious half duplex is situated on a prime, tree lined
block in the heart of Berkeley! With designer finishes throughout and an open floor plan, this home epitomizes modern
living. Main level features include a formal dining room, chefs kitchen with ample cabinet space and storage, open to the
living room and rear sliding doors for your indoor/outdoor entertaining. On the second level sits a spacious primary suite with en
suite bathroom, and large walk-in closet as well as 2 additional bedrooms joined by a full bathroom. The third level boasts of a wet bar, bonus room, powder room, and access to the west facing roof top deck. The finished basement includes a family room and a guest suite with its own full bathroom. 2 car detached garage. Located just 2 blocks from all that Tennyson St has to offer! The adjoining property, 4572 Raleigh St, is also available with a nearly identical floor plan, but with 2 primary suites on the second level. This is a pre-sale opportunity with the property currently under construction, estimated completion in August/September 2025. Buyer's who contract now could still have an opportunity to select /change some finishes and give the home their own personal
touches. Call listing agent for more information or to schedule a site walk.
Zillow last checked: 8 hours ago
Listing updated: October 13, 2025 at 06:49am
Listed by:
Michael Berkstresser 720-466-3606 mike@modusrealestate.com,
MODUS Real Estate
Bought with:
Paige Hoholik, 100068715
Milehimodern
Source: REcolorado,MLS#: 7900802
Facts & features
Interior
Bedrooms & bathrooms
- Bedrooms: 4
- Bathrooms: 5
- Full bathrooms: 3
- 1/2 bathrooms: 2
- Main level bathrooms: 1
Bedroom
- Level: Upper
Bedroom
- Level: Upper
Bedroom
- Level: Basement
Bathroom
- Level: Main
Bathroom
- Level: Upper
Bathroom
- Level: Upper
Bathroom
- Level: Basement
Other
- Level: Upper
Other
- Level: Upper
Bonus room
- Level: Upper
Dining room
- Level: Main
Family room
- Level: Basement
Kitchen
- Level: Main
Laundry
- Level: Upper
Living room
- Level: Main
Heating
- Forced Air, Natural Gas
Cooling
- Central Air
Appliances
- Included: Bar Fridge, Dishwasher, Disposal, Microwave, Oven, Range, Range Hood, Refrigerator, Tankless Water Heater
- Laundry: In Unit
Features
- Built-in Features, Ceiling Fan(s), Eat-in Kitchen, Entrance Foyer, Kitchen Island, Open Floorplan, Primary Suite, Quartz Counters, Walk-In Closet(s), Wet Bar
- Flooring: Carpet, Tile, Wood
- Basement: Full,Sump Pump
- Number of fireplaces: 2
- Fireplace features: Electric, Gas, Living Room
- Common walls with other units/homes: 1 Common Wall
Interior area
- Total structure area: 3,280
- Total interior livable area: 3,280 sqft
- Finished area above ground: 2,335
- Finished area below ground: 945
Property
Parking
- Total spaces: 2
- Parking features: Garage
- Garage spaces: 2
Features
- Levels: Three Or More
- Patio & porch: Rooftop
- Exterior features: Gas Valve, Lighting, Private Yard, Rain Gutters
- Fencing: Full
Lot
- Size: 3,125 sqft
- Features: Landscaped, Level, Sprinklers In Front, Sprinklers In Rear
Details
- Parcel number: TBD
- Special conditions: Standard
Construction
Type & style
- Home type: SingleFamily
- Architectural style: Contemporary
- Property subtype: Duplex
- Attached to another structure: Yes
Materials
- Frame, Stucco, Wood Siding
- Roof: Composition
Condition
- New Construction
- New construction: Yes
- Year built: 2025
Utilities & green energy
- Sewer: Public Sewer
- Water: Public
- Utilities for property: Cable Available, Electricity Connected, Natural Gas Connected
Community & neighborhood
Security
- Security features: Carbon Monoxide Detector(s), Smoke Detector(s)
Location
- Region: Denver
- Subdivision: Berkeley
Other
Other facts
- Listing terms: Cash,Conventional
- Ownership: Builder
- Road surface type: Paved
Price history
| Date | Event | Price |
|---|---|---|
| 10/10/2025 | Sold | $1,510,000-3.8%$460/sqft |
Source: | ||
| 6/30/2025 | Pending sale | $1,569,000$478/sqft |
Source: | ||
| 4/28/2025 | Listed for sale | $1,569,000+104.3%$478/sqft |
Source: | ||
| 11/30/2023 | Listing removed | -- |
Source: Zillow Rentals | ||
| 11/27/2023 | Listed for rent | $2,500$1/sqft |
Source: Zillow Rentals | ||
Public tax history
| Year | Property taxes | Tax assessment |
|---|---|---|
| 2024 | $4,260 +36.9% | $54,980 -5.6% |
| 2023 | $3,113 +3.6% | $58,220 +48.7% |
| 2022 | $3,005 +11.4% | $39,140 -2.8% |
Find assessor info on the county website
Neighborhood: Berkeley
Nearby schools
GreatSchools rating
- 8/10Centennial A School for Expeditionary LearningGrades: PK-5Distance: 0.1 mi
- 9/10Skinner Middle SchoolGrades: 6-8Distance: 0.7 mi
- 5/10North High SchoolGrades: 9-12Distance: 1.6 mi
Schools provided by the listing agent
- Elementary: Centennial
- Middle: Skinner
- High: North
- District: Denver 1
Source: REcolorado. This data may not be complete. We recommend contacting the local school district to confirm school assignments for this home.
Get a cash offer in 3 minutes
Find out how much your home could sell for in as little as 3 minutes with a no-obligation cash offer.
Estimated market value
$1,498,400
Get a cash offer in 3 minutes
Find out how much your home could sell for in as little as 3 minutes with a no-obligation cash offer.
Estimated market value
$1,498,400


