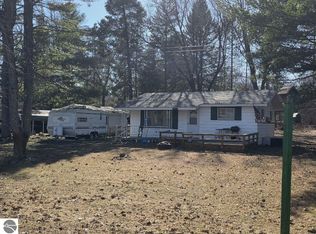Country Setting. This 2 bedroom, 1 bath older mobile is the perfect place for a low maintenance cottage or year round residence. Located on a gravel county maintained road, close to Huron National Forest. 24x 32 pole barn with cement floor provides extra storage or a great work space. There's also a couple other outbuildings. One(8.5x'16') could be fixed up for a guest cottage. Large newer 12'x30' covered deck is a perfect spot to enjoy the outdoors rain or shine. Mobile has new windows, new furnace, new well pump, and recently insulated floor to keep it cozy. Yard has many full frown trees and some perennials. Just a few miles outside of Glennie, where you'll find all the amenities to make your stay effortless. Close to many lakes, trails and The Mighty AuSable River. Com
This property is off market, which means it's not currently listed for sale or rent on Zillow. This may be different from what's available on other websites or public sources.
