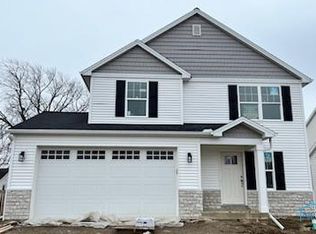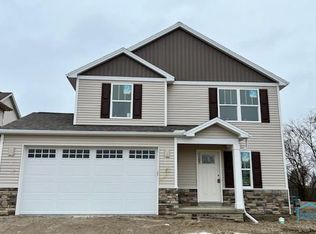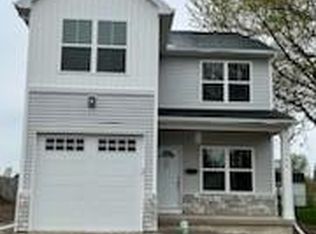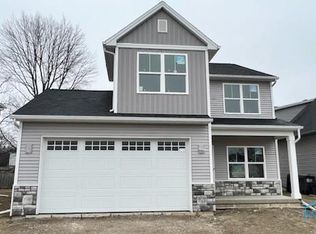Sold for $303,920
$303,920
4570 Edgemont Rd, Toledo, OH 43611
3beds
1,544sqft
Single Family Residence
Built in 2023
6,969.6 Square Feet Lot
$329,800 Zestimate®
$197/sqft
$1,904 Estimated rent
Home value
$329,800
$313,000 - $346,000
$1,904/mo
Zestimate® history
Loading...
Owner options
Explore your selling options
What's special
New construction by energy star rated Woodland Custom Homes! The Scot Pine is 1544 sq ft, 3 bed, 2 1/2 bath, 2 car garage on a basement. This Washington Local house has been approved for a 15yr tax abatement! This home will feature granite in the kitchen w/ss appliances, peninsula seating for an open concept first floor. Slider off kitchen to 12x17 cement patio. Master will have vaulted ceilings w/double vanity, walk-in closet. 2nd floor laundry! Basement is studded & insulated.
Zillow last checked: 8 hours ago
Listing updated: October 13, 2025 at 11:25pm
Listed by:
Cheryl Nissen 419-450-2411,
Martin Signature Properties
Bought with:
Cheryl Nissen, 2018005435
Martin Signature Properties
Source: NORIS,MLS#: 6093362
Facts & features
Interior
Bedrooms & bathrooms
- Bedrooms: 3
- Bathrooms: 3
- Full bathrooms: 2
- 1/2 bathrooms: 1
Primary bedroom
- Features: Vaulted Ceiling(s)
- Level: Upper
- Dimensions: 15 x 13
Bedroom 2
- Level: Upper
- Dimensions: 11 x 10
Bedroom 3
- Level: Upper
- Dimensions: 10 x 15
Dining room
- Level: Main
- Dimensions: 13 x 11
Family room
- Level: Main
- Dimensions: 16 x 15
Kitchen
- Level: Main
- Dimensions: 12 x 13
Heating
- Forced Air, Natural Gas
Cooling
- Central Air
Appliances
- Included: Dishwasher, Microwave, Water Heater, Disposal, Gas Range Connection, Humidifier
- Laundry: Electric Dryer Hookup, Upper Level
Features
- Primary Bathroom, Vaulted Ceiling(s)
- Flooring: Carpet, Laminate
- Doors: Door Screen(s)
- Basement: Full
- Has fireplace: No
Interior area
- Total structure area: 1,544
- Total interior livable area: 1,544 sqft
Property
Parking
- Total spaces: 2
- Parking features: Asphalt, Attached Garage, Driveway, Garage Door Opener, Side By Side
- Garage spaces: 2
- Has uncovered spaces: Yes
Features
- Patio & porch: Patio
Lot
- Size: 6,969 sqft
- Dimensions: 6982
Details
- Parcel number: 2288960
- Other equipment: DC Well Pump
Construction
Type & style
- Home type: SingleFamily
- Architectural style: Traditional
- Property subtype: Single Family Residence
Materials
- Vinyl Siding
- Roof: Shingle
Condition
- New construction: Yes
- Year built: 2023
Details
- Warranty included: Yes
Utilities & green energy
- Electric: Circuit Breakers
- Sewer: Sanitary Sewer, Storm Sewer
- Water: Public
- Utilities for property: Cable Connected
Community & neighborhood
Security
- Security features: Smoke Detector(s)
Location
- Region: Toledo
- Subdivision: Ottawa Trail Estates
Other
Other facts
- Listing terms: Cash,Conventional,FHA,VA Loan
Price history
| Date | Event | Price |
|---|---|---|
| 6/16/2023 | Sold | $303,920+1.3%$197/sqft |
Source: NORIS #6093362 Report a problem | ||
| 5/12/2023 | Pending sale | $299,900$194/sqft |
Source: NORIS #6093362 Report a problem | ||
| 9/22/2022 | Listed for sale | $299,900$194/sqft |
Source: NORIS #6093362 Report a problem | ||
Public tax history
| Year | Property taxes | Tax assessment |
|---|---|---|
| 2024 | $450 -9.4% | $5,250 |
| 2023 | $497 +1.6% | $5,250 |
| 2022 | $489 +0.7% | $5,250 |
Find assessor info on the county website
Neighborhood: Point Place
Nearby schools
GreatSchools rating
- 6/10Shoreland Elementary SchoolGrades: K-6Distance: 1 mi
- 7/10Jefferson Junior High SchoolGrades: 6-7Distance: 6.2 mi
- 3/10Whitmer High SchoolGrades: 9-12Distance: 6.2 mi
Schools provided by the listing agent
- Elementary: Shoreland
- High: Whitmer
Source: NORIS. This data may not be complete. We recommend contacting the local school district to confirm school assignments for this home.
Get pre-qualified for a loan
At Zillow Home Loans, we can pre-qualify you in as little as 5 minutes with no impact to your credit score.An equal housing lender. NMLS #10287.
Sell for more on Zillow
Get a Zillow Showcase℠ listing at no additional cost and you could sell for .
$329,800
2% more+$6,596
With Zillow Showcase(estimated)$336,396



