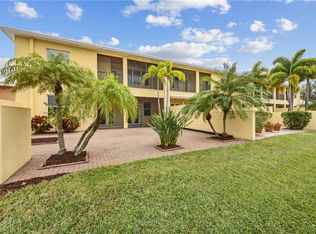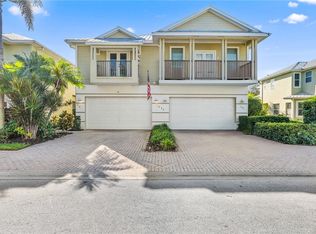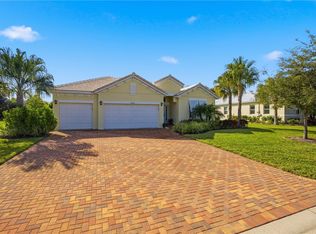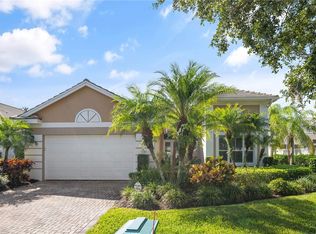Discover luxury living in this TURN-KEY townhome located in the gated comm of Bridgepointe. Inside this 3/3.5/2, you'll find modern updates t/o, incld: 2025 A/C, impact windows/doors, plantation shutters, stylish kitchen, w/ss app, granite countertops, 2 masters suites(1 up/1 down) & elegant finishes. The open-concept is ideal 4 entertaining, while the upper level offers 2 BRs, a loft & screened in patio. At just under 2,600 sqft, this updated space offers a perfect blend of comfort/style. Enjoy serene pond views from your private back patio, complete w/hot tub, perfect 4 unwinding & relaxing.
For sale
$540,000
4570 Bridgepointe Way UNIT 148, Vero Beach, FL 32967
3beds
2,560sqft
Est.:
Single Family Residence
Built in 2006
-- sqft lot
$-- Zestimate®
$211/sqft
$392/mo HOA
What's special
Modern updatesHot tubGranite countertopsSerene pond viewsStylish kitchenPrivate back patioPlantation shutters
- 158 days |
- 207 |
- 9 |
Zillow last checked: 8 hours ago
Listing updated: August 25, 2025 at 07:25am
Listed by:
Kathleen B Powell 772-696-4062,
One Sotheby's Int'l Realty,
Sue Powell 772-563-5815,
One Sotheby's Int'l Realty
Source: Realtor Association of Indian River County,MLS#: 289436 Originating MLS: Indian River
Originating MLS: Indian River
Tour with a local agent
Facts & features
Interior
Bedrooms & bathrooms
- Bedrooms: 3
- Bathrooms: 4
- Full bathrooms: 3
- 1/2 bathrooms: 1
Bedroom
- Dimensions: 18x13
Bedroom
- Dimensions: 12x13
Bedroom
- Dimensions: 12x16
Breakfast room nook
- Dimensions: 7x9
Dining room
- Dimensions: 10x13
Kitchen
- Dimensions: 23x10
Living room
- Dimensions: 13x23
Loft
- Dimensions: 14x21
Screened porch
- Dimensions: 34x10
Screened porch
- Dimensions: 10x11
Heating
- Central, Electric
Cooling
- Central Air, Electric
Appliances
- Included: Dryer, Dishwasher, Electric Water Heater, Disposal, Microwave, Range, Refrigerator, Washer
- Laundry: Laundry Tub, In Unit
Features
- Closet Cabinetry, Crown Molding, High Ceilings, Primary Downstairs, Pantry, Split Bedrooms, Vaulted Ceiling(s)
- Flooring: Carpet, Tile, Wood
- Doors: Sliding Doors
- Windows: Single Hung, Window Treatments
- Has fireplace: No
Interior area
- Total interior livable area: 2,560 sqft
Property
Parking
- Total spaces: 2
- Parking features: Attached, Driveway, Garage, Paver Block
- Attached garage spaces: 2
- Has uncovered spaces: Yes
Features
- Levels: Two
- Stories: 2
- Patio & porch: Porch, Screened
- Exterior features: Awning(s), Balcony, Enclosed Porch, Fence, Sprinkler/Irrigation, Rain Gutters
- Has private pool: Yes
- Pool features: Electric Heat, Heated, Pool, Private, Community
- Has spa: Yes
- Spa features: Hot Tub
- Has view: Yes
- View description: Clubhouse
- Waterfront features: Lake, Pond
Lot
- Features: < 1/4 Acre
Details
- Parcel number: 32392300025000000148.0
- Zoning: ,
- Zoning description: Residential
Construction
Type & style
- Home type: SingleFamily
- Architectural style: Two Story
- Property subtype: Single Family Residence
- Attached to another structure: Yes
Materials
- Block, Concrete, Stucco
- Roof: Metal
Condition
- New construction: No
- Year built: 2006
Utilities & green energy
- Sewer: County Sewer
- Water: Public
Community & HOA
Community
- Features: Clubhouse, Fitness, Other, Gutter(s), Pool
- Security: Security System Owned, Closed Circuit Camera(s), Gated Community, Smoke Detector(s)
- Subdivision: Bridgepointe
HOA
- Has HOA: Yes
- Services included: Common Areas, Insurance, Maintenance Grounds, Maintenance Structure, Recreation Facilities, Reserve Fund, Trash
- HOA fee: $392 monthly
- HOA name: ar choice
Location
- Region: Vero Beach
Financial & listing details
- Price per square foot: $211/sqft
- Tax assessed value: $182,872
- Annual tax amount: $2,137
- Date on market: 7/8/2025
- Listing terms: Cash,New Loan
- Ownership: Single Family/Other
Estimated market value
Not available
Estimated sales range
Not available
Not available
Price history
Price history
| Date | Event | Price |
|---|---|---|
| 7/9/2025 | Listed for sale | $540,000+70.1%$211/sqft |
Source: | ||
| 4/30/2019 | Sold | $317,500$124/sqft |
Source: | ||
Public tax history
Public tax history
Tax history is unavailable.BuyAbility℠ payment
Est. payment
$3,820/mo
Principal & interest
$2600
Property taxes
$639
Other costs
$581
Climate risks
Neighborhood: 32967
Nearby schools
GreatSchools rating
- 6/10Dodgertown Elementary SchoolGrades: PK-5Distance: 1.6 mi
- 7/10Gifford Middle SchoolGrades: 6-8Distance: 0.7 mi
- 5/10Vero Beach High SchoolGrades: 9-12Distance: 3.3 mi
- Loading
- Loading




