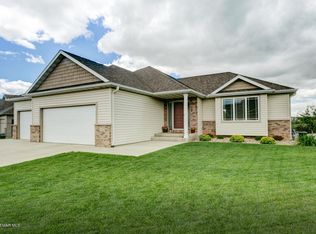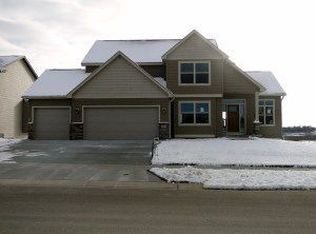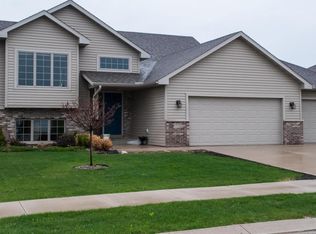Closed
$520,000
4570 Arctic Fox Rd NW, Rochester, MN 55901
4beds
3,053sqft
Single Family Residence
Built in 2008
0.26 Acres Lot
$528,400 Zestimate®
$170/sqft
$2,861 Estimated rent
Home value
$528,400
$481,000 - $576,000
$2,861/mo
Zestimate® history
Loading...
Owner options
Explore your selling options
What's special
Welcome to your future home in one of Rochester's most desirable northwest neighborhoods! This thoughtfully designed two-story house offers the perfect blend of comfort and functionality that today's families seek.
Step inside to discover four generously sized bedrooms and four well-appointed bathrooms, providing plenty of space for everyone to start their day without the morning rush. The primary bedroom is a true retreat, featuring an enviable bathroom complete with a luxurious soaking tub - perfect for unwinding after a long day.
Love to stay organized? You'll appreciate the convenient main floor laundry room and spacious pantry that makes grocery storage a breeze. Working from home? There's a dedicated office space that's ready to become your productive workspace.
The walk-out basement adds another dimension of living space, perfect for entertainment, a kids' play area, or whatever your imagination desires. Step outside to find your own private oasis - a fully fenced yard that provides a secure space for kids and pets to play while you enjoy outdoor living at its finest.
Built with quality craftsmanship throughout, this home showcases attention to detail and smart design choices that make everyday living more enjoyable. The neighborhood offers a friendly community atmosphere with easy access to Rochester's amenities, including shopping, dining, and medical facilities.
Zillow last checked: 8 hours ago
Listing updated: February 25, 2025 at 11:23am
Listed by:
Kristina Wheeler 612-505-2860,
Keller Williams Premier Realty
Bought with:
Shirley Lee
Counselor Realty of Rochester
Source: NorthstarMLS as distributed by MLS GRID,MLS#: 6641341
Facts & features
Interior
Bedrooms & bathrooms
- Bedrooms: 4
- Bathrooms: 4
- Full bathrooms: 3
- 1/2 bathrooms: 1
Bedroom 1
- Level: Upper
- Area: 185 Square Feet
- Dimensions: 14.8x12.5
Bedroom 2
- Level: Upper
- Area: 115.5 Square Feet
- Dimensions: 11x10.5
Bedroom 3
- Level: Upper
- Area: 132 Square Feet
- Dimensions: 11x12
Bedroom 4
- Level: Lower
- Area: 143 Square Feet
- Dimensions: 11x13
Bathroom
- Level: Main
Bathroom
- Level: Upper
Bathroom
- Level: Lower
Family room
- Level: Lower
- Area: 364.5 Square Feet
- Dimensions: 27x13.5
Kitchen
- Level: Main
- Area: 159.5 Square Feet
- Dimensions: 11x14.5
Laundry
- Level: Main
Living room
- Level: Main
- Area: 229.5 Square Feet
- Dimensions: 17x13.5
Office
- Level: Main
Heating
- Forced Air
Cooling
- Central Air
Appliances
- Included: Dishwasher, Disposal, Dryer, Freezer, Gas Water Heater, Microwave, Range, Refrigerator, Stainless Steel Appliance(s), Washer, Water Softener Owned
Features
- Basement: Daylight,Drain Tiled,Egress Window(s),Finished,Full,Concrete,Sump Pump,Walk-Out Access
- Number of fireplaces: 2
- Fireplace features: Family Room, Gas, Living Room
Interior area
- Total structure area: 3,053
- Total interior livable area: 3,053 sqft
- Finished area above ground: 2,029
- Finished area below ground: 839
Property
Parking
- Total spaces: 3
- Parking features: Attached, Concrete
- Attached garage spaces: 3
Accessibility
- Accessibility features: None
Features
- Levels: Two
- Stories: 2
- Fencing: Full,Wood
Lot
- Size: 0.26 Acres
Details
- Foundation area: 1024
- Parcel number: 742921077898
- Zoning description: Residential-Single Family
Construction
Type & style
- Home type: SingleFamily
- Property subtype: Single Family Residence
Materials
- Brick/Stone, Vinyl Siding
- Roof: Asphalt
Condition
- Age of Property: 17
- New construction: No
- Year built: 2008
Utilities & green energy
- Electric: Circuit Breakers
- Gas: Natural Gas
- Sewer: City Sewer/Connected
- Water: City Water/Connected
Community & neighborhood
Location
- Region: Rochester
- Subdivision: Fox Trails 3rd
HOA & financial
HOA
- Has HOA: No
Price history
| Date | Event | Price |
|---|---|---|
| 2/25/2025 | Sold | $520,000-2.8%$170/sqft |
Source: | ||
| 1/14/2025 | Pending sale | $535,000$175/sqft |
Source: | ||
| 12/18/2024 | Listed for sale | $535,000-6.1%$175/sqft |
Source: | ||
| 12/4/2024 | Listing removed | -- |
Source: Owner Report a problem | ||
| 9/5/2024 | Price change | $569,900-3.4%$187/sqft |
Source: Owner Report a problem | ||
Public tax history
| Year | Property taxes | Tax assessment |
|---|---|---|
| 2024 | $5,834 | $474,100 +2.3% |
| 2023 | -- | $463,300 +0.3% |
| 2022 | $5,286 +5.9% | $461,700 +20.3% |
Find assessor info on the county website
Neighborhood: 55901
Nearby schools
GreatSchools rating
- 5/10Sunset Terrace Elementary SchoolGrades: PK-5Distance: 1.9 mi
- 5/10John Marshall Senior High SchoolGrades: 8-12Distance: 2.5 mi
- 3/10Dakota Middle SchoolGrades: 6-8Distance: 3.4 mi
Schools provided by the listing agent
- Elementary: Sunset Terrace
- Middle: Dakota
- High: John Marshall
Source: NorthstarMLS as distributed by MLS GRID. This data may not be complete. We recommend contacting the local school district to confirm school assignments for this home.
Get a cash offer in 3 minutes
Find out how much your home could sell for in as little as 3 minutes with a no-obligation cash offer.
Estimated market value
$528,400
Get a cash offer in 3 minutes
Find out how much your home could sell for in as little as 3 minutes with a no-obligation cash offer.
Estimated market value
$528,400


