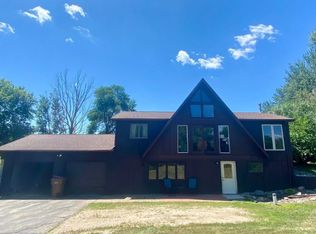This 6 1/4 acre property actually is out of town with all the amenities of in town living. Beautiful 4 bedroom, 2 1/4 baths, with main floor laundry and office. Beautiful brick gas fireplace and a wet bar makes this the perfect home for anyone! The open stairway to the basement enhances the open floor plan. Deck off the main floor goes down to the walk out basement patio. Great outbuilding, 48x56 with a finished office, offering heat and air conditioning, great for any business. This property goes down to the Minnesota river offering awesome hunting and fishing for any outdoorsmen. A MUST SEE TO APPRECIATE all this property has to offer!!!
This property is off market, which means it's not currently listed for sale or rent on Zillow. This may be different from what's available on other websites or public sources.

