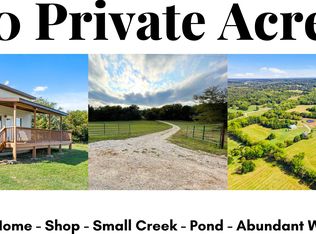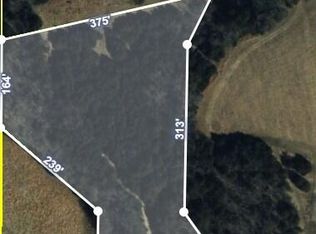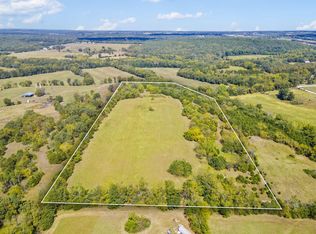Closed
Price Unknown
457 Wild Rose Loop #B, Strafford, MO 65757
2beds
1,118sqft
Single Family Residence
Built in 2006
12 Acres Lot
$306,800 Zestimate®
$--/sqft
$-- Estimated rent
Home value
$306,800
$255,000 - $359,000
Not available
Zestimate® history
Loading...
Owner options
Explore your selling options
What's special
457 Wild Rose Loop, Strafford, MO- Privacy, Wildlife and Stunning Views! 12 acres overlooking the Pomme de Terre River Valley. Part mature trees, part hayfields and pond 2.5 miles from I-44 and 15 minutes from Springfield, MO city limits. Private driveway, pond, barn and 12 acres surround this small but elegant home. Home features 2 Bedrooms/2 Full Bath + Bonus Loft, fully remodeled, all electric, new carpet, tile and hardwood floors, large closets and under the stairs storage, gorgeous deck, and a private well and septic system. The home is not visible from the road, and very private. The setting provides stunning views from the huge deck, both day and night. Huge metal shop/barn, features electrical outlets galore, insulation, lighting and plumbing. A huge wood burning furnace is included to heat the entire building from abundant firewood available on the property. This is a one-of-a-kind property! A cozy country home, 12 beautiful private acres, huge barn, pond, abundant deer, turkey, mature trees, rolling hills and pastures. The 12 acres is a private and rare find so close to Springfield, MO. Move-in ready, with quick access to I-44, this area is a well-kept secret. Seller has additional acreage available.
Zillow last checked: 8 hours ago
Listing updated: April 18, 2025 at 06:02pm
Listed by:
The Kody Sold My Home Team 417-812-1384,
ReeceNichols - Springfield
Bought with:
India E Visser, 2020022668
Case Real Estate
Source: SOMOMLS,MLS#: 60257241
Facts & features
Interior
Bedrooms & bathrooms
- Bedrooms: 2
- Bathrooms: 2
- Full bathrooms: 2
Bedroom 1
- Area: 168.48
- Dimensions: 15.6 x 10.8
Bedroom 2
- Area: 131.58
- Dimensions: 15.3 x 8.6
Kitchen
- Area: 92.56
- Dimensions: 8.9 x 10.4
Living room
- Area: 264
- Dimensions: 16.5 x 16
Loft
- Area: 173.34
- Dimensions: 16.2 x 10.7
Workshop
- Description: Shop Room 1
- Area: 90.25
- Dimensions: 9.5 x 9.5
Workshop
- Description: Shop Room 2
- Area: 135.8
- Dimensions: 9.7 x 14
Workshop
- Description: Total Shop Interior
- Area: 2000
- Dimensions: 40 x 50
Heating
- Central, Electric
Cooling
- Attic Fan, Central Air
Appliances
- Included: Electric Water Heater, Free-Standing Electric Oven, Refrigerator
- Laundry: Main Level
Features
- Flooring: Carpet, Tile, Hardwood
- Windows: Double Pane Windows
- Has basement: No
- Has fireplace: No
Interior area
- Total structure area: 1,118
- Total interior livable area: 1,118 sqft
- Finished area above ground: 1,118
- Finished area below ground: 0
Property
Parking
- Parking features: Driveway, Gravel
- Has uncovered spaces: Yes
Features
- Levels: One and One Half
- Stories: 2
- Patio & porch: Covered, Wrap Around
- Fencing: Shared
- Has view: Yes
- View description: Panoramic
- Waterfront features: Pond
Lot
- Size: 12 Acres
- Features: Acreage, Wooded/Cleared Combo, Rolling Slope, Pasture
Details
- Parcel number: 124017000000010020
Construction
Type & style
- Home type: SingleFamily
- Property subtype: Single Family Residence
Materials
- Vinyl Siding
- Foundation: Slab, Crawl Space
- Roof: Composition
Condition
- Year built: 2006
Utilities & green energy
- Sewer: Septic Tank
- Water: Private
Community & neighborhood
Location
- Region: Strafford
- Subdivision: Webster-Not in List
Other
Other facts
- Listing terms: Cash,VA Loan,USDA/RD,FHA,Conventional
- Road surface type: Gravel
Price history
| Date | Event | Price |
|---|---|---|
| 2/2/2024 | Sold | -- |
Source: | ||
| 12/20/2023 | Pending sale | $349,900$313/sqft |
Source: | ||
| 11/29/2023 | Listed for sale | $349,900$313/sqft |
Source: | ||
Public tax history
Tax history is unavailable.
Neighborhood: 65757
Nearby schools
GreatSchools rating
- 8/10Shook Elementary SchoolGrades: 4-5Distance: 7.5 mi
- 7/10Marshfield Jr. High SchoolGrades: 6-8Distance: 8.2 mi
- 5/10Marshfield High SchoolGrades: 9-12Distance: 7.7 mi
Schools provided by the listing agent
- Elementary: Marshfield
- Middle: Marshfield
- High: Marshfield
Source: SOMOMLS. This data may not be complete. We recommend contacting the local school district to confirm school assignments for this home.


