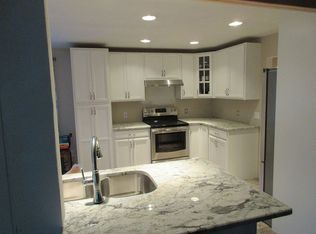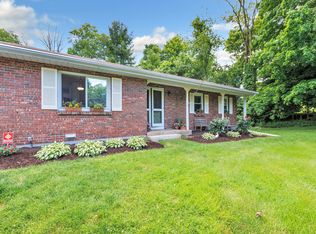Sold for $622,000 on 05/31/24
$622,000
457 Walnut Tree Hill Road, Shelton, CT 06484
4beds
1,910sqft
Single Family Residence
Built in 1958
0.96 Acres Lot
$669,500 Zestimate®
$326/sqft
$3,434 Estimated rent
Home value
$669,500
$616,000 - $730,000
$3,434/mo
Zestimate® history
Loading...
Owner options
Explore your selling options
What's special
Cape near walking trails, Jones Family Farms and Vineyard, and Huntington Center, offers many updates and upgrades such as HW floors throughout, custom cabinets and granite/island in Kitchen, Stone FP in large LR/DR, main level BR/office, vaulted ceiling/deep closets in Primary, 2 more BRs. updated baths, and almost 400sf of living space in LL, walk-in pantry. Also utility/storage houses the laundry area. Attached heated 2 C garage has 200 amp main service and 100 amp sub-panel and extension for mechanicals, work area. Pretty setting with circular drive, perennials and gardens, deck to custom stone patio, supersized shed, brook, wooded surroundings, but fenced for your pets protection. Roof and gutters are 1+ yo, there are replacement windows, vinyl siding, zoned heating, C/A, in this well-maintained, clean home. Submit offers by 6 pm 4/28, Sunday.
Zillow last checked: 8 hours ago
Listing updated: October 01, 2024 at 12:30am
Listed by:
Maureen Wilkinson 203-331-3825,
Carey & Guarrera Real Estate 203-925-0058
Bought with:
Joseph Figmic III, RES.0223462
RE/MAX Right Choice
Source: Smart MLS,MLS#: 24012747
Facts & features
Interior
Bedrooms & bathrooms
- Bedrooms: 4
- Bathrooms: 2
- Full bathrooms: 1
- 1/2 bathrooms: 1
Primary bedroom
- Features: Vaulted Ceiling(s), Hardwood Floor
- Level: Upper
Bedroom
- Level: Main
Bedroom
- Features: Hardwood Floor
- Level: Upper
Bedroom
- Level: Upper
Dining room
- Features: Fireplace, Hardwood Floor
- Level: Main
Kitchen
- Features: Remodeled, Granite Counters, Kitchen Island, Sliders, Hardwood Floor
- Level: Main
Living room
- Features: Fireplace, Hardwood Floor
- Level: Main
Heating
- Baseboard, Hot Water, Oil, Propane
Cooling
- Central Air
Appliances
- Included: Electric Range, Refrigerator, Dishwasher, Electric Water Heater, Water Heater
- Laundry: Lower Level
Features
- Open Floorplan, Smart Thermostat
- Windows: Thermopane Windows
- Basement: Full,Hatchway Access,Interior Entry,Partially Finished,Concrete
- Attic: Pull Down Stairs
- Number of fireplaces: 1
Interior area
- Total structure area: 1,910
- Total interior livable area: 1,910 sqft
- Finished area above ground: 1,530
- Finished area below ground: 380
Property
Parking
- Total spaces: 6
- Parking features: Attached, Driveway, Private
- Attached garage spaces: 2
- Has uncovered spaces: Yes
Features
- Patio & porch: Deck, Patio
- Exterior features: Rain Gutters, Garden
Lot
- Size: 0.96 Acres
- Features: Few Trees, Wooded, Level
Details
- Additional structures: Shed(s)
- Parcel number: 290655
- Zoning: R-1
- Other equipment: Generator Ready
Construction
Type & style
- Home type: SingleFamily
- Architectural style: Cape Cod
- Property subtype: Single Family Residence
Materials
- Vinyl Siding
- Foundation: Concrete Perimeter
- Roof: Asphalt
Condition
- New construction: No
- Year built: 1958
Utilities & green energy
- Sewer: Septic Tank
- Water: Well
- Utilities for property: Cable Available
Green energy
- Energy efficient items: Thermostat, Ridge Vents, Windows
Community & neighborhood
Community
- Community features: Golf, Library, Park, Shopping/Mall
Location
- Region: Shelton
- Subdivision: Huntington
Price history
| Date | Event | Price |
|---|---|---|
| 5/31/2024 | Sold | $622,000+12.1%$326/sqft |
Source: | ||
| 5/23/2024 | Pending sale | $554,900$291/sqft |
Source: | ||
| 4/25/2024 | Listed for sale | $554,900+60.8%$291/sqft |
Source: | ||
| 11/12/2014 | Sold | $345,000-1.4%$181/sqft |
Source: | ||
| 9/16/2014 | Listed for sale | $349,900+84.2%$183/sqft |
Source: RE/MAX Right Choice Real Estate #99080154 Report a problem | ||
Public tax history
| Year | Property taxes | Tax assessment |
|---|---|---|
| 2025 | $4,965 -0.7% | $263,830 +1.2% |
| 2024 | $4,998 +9.8% | $260,610 |
| 2023 | $4,553 | $260,610 |
Find assessor info on the county website
Neighborhood: 06484
Nearby schools
GreatSchools rating
- 8/10Mohegan SchoolGrades: K-4Distance: 1.1 mi
- 3/10Intermediate SchoolGrades: 7-8Distance: 2.7 mi
- 7/10Shelton High SchoolGrades: 9-12Distance: 2.8 mi
Schools provided by the listing agent
- Elementary: Mohegan
- Middle: Shelton,Perry Hill
- High: Shelton
Source: Smart MLS. This data may not be complete. We recommend contacting the local school district to confirm school assignments for this home.

Get pre-qualified for a loan
At Zillow Home Loans, we can pre-qualify you in as little as 5 minutes with no impact to your credit score.An equal housing lender. NMLS #10287.
Sell for more on Zillow
Get a free Zillow Showcase℠ listing and you could sell for .
$669,500
2% more+ $13,390
With Zillow Showcase(estimated)
$682,890
