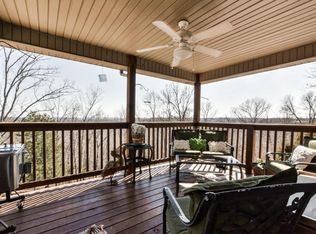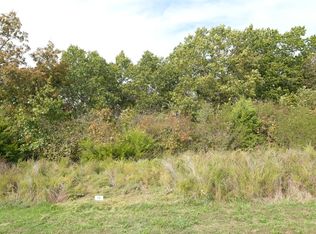New Construction Custom Floor Plan 3 Bedrooms, 2 Bathrooms Upstairs. Plans drawn for additional 2 Bedrooms and Bathroom in Basement. Large open floor plan for kitchen, dining room, and family room featuring 10' ceilings Large master suite with en-suite bathroom and large walk-in closet. Large upstairs laundry room. Large closets in each of the three bedrooms Features both a formal dining room and an eat-in kitchen Granite countertops throughout. Wood floor in living areas Stainless steel appliances. Formal dining room can be easily used as an office or flex space. Storage shelter in basement. An erosion mat upgrade for lawn seeding will be used. Tax amount for land only. Owner is licensed MO Realtor. Call Shane Grady, listing agent, toll-free 1-866-879-6961.
This property is off market, which means it's not currently listed for sale or rent on Zillow. This may be different from what's available on other websites or public sources.


