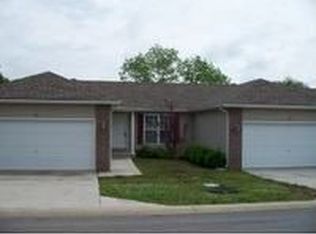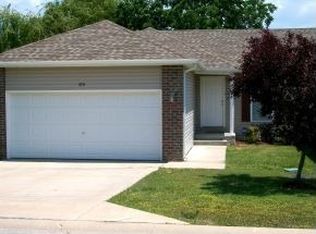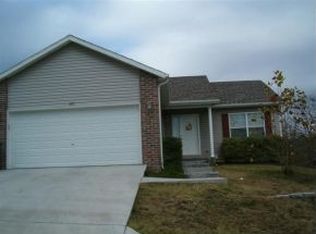Heatherbrooke Living! 2-Story Patio Home with master bedroom, kitchen, main living/dining room, 1/2 bathroom on first floor. Lower level has two more bedrooms, 2nd full bathroom, living room and large laundry room. Laminate Wood Floors & Carpet in Bedrooms! All appliances go with the condo including the washer and dryer. Association dues covers lawn care, roads and community pool.
This property is off market, which means it's not currently listed for sale or rent on Zillow. This may be different from what's available on other websites or public sources.


