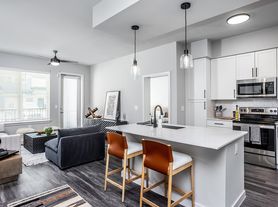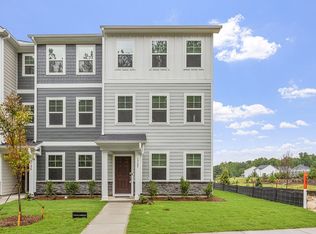12 month lease contract. Welcome to this beautiful townhome with a third floor TERRACE fit for entertainment. The interior is brightened with a lot of natural light and sleek recessed lighting. Open floor plan downstairs features the kitchen overlooking the family room and breakfast nook. Enjoy your morning breakfast and coffee in the fresh air on the screened-in patio. The kitchen offers a plethora of cabinet and counter space, with a large walk-in pantry. Countertops are luxurious granite stone with a massive island and butler's pantry. Stainless steel appliances including a refrigerator, stove, and dishwasher. Half bath is located on the first level for your convenience. 3 bedrooms on the second level with General Electric washer/dryer set. Secondary bedrooms share a full bathroom with a tiled bathtub. Master bathroom features a double vanity, tiled shower, and a walk-in closet that is soo massive, you might mistake it for a bedroom. MUST SEE!!
The third level is perfect for a game room. It can also function as a 4th bedroom since it has a walk-in closet. The terrace on the third level is great for entertaining guests or enjoying nature quietly with a good book. Views of trees and orange hues as the sun sets make for an ideal spot every evening.
This home is minutes from the library, the post office, the very sought after Franklin Academy School, and many more locations in downtown Wake Forest. Plenty of restaurants within walking distance. Downtown Wake Forest is just a short walk from the front door.
Tenant responsible for utilities
Townhouse for rent
Accepts Zillow applications
$2,200/mo
457 Triumph Ln, Wake Forest, NC 27587
3beds
2,126sqft
Price may not include required fees and charges.
Townhouse
Available now
Cats, small dogs OK
Central air
In unit laundry
Attached garage parking
-- Heating
What's special
Views of treesGame roomTiled showerBreakfast nookOpen floor planMassive islandLarge walk-in pantry
- 24 days |
- -- |
- -- |
Travel times
Facts & features
Interior
Bedrooms & bathrooms
- Bedrooms: 3
- Bathrooms: 3
- Full bathrooms: 3
Cooling
- Central Air
Appliances
- Included: Dishwasher, Dryer, Washer
- Laundry: In Unit
Features
- Walk In Closet
Interior area
- Total interior livable area: 2,126 sqft
Property
Parking
- Parking features: Attached, Off Street
- Has attached garage: Yes
- Details: Contact manager
Features
- Exterior features: Walk In Closet
Details
- Parcel number: 1840585908
Construction
Type & style
- Home type: Townhouse
- Property subtype: Townhouse
Building
Management
- Pets allowed: Yes
Community & HOA
Location
- Region: Wake Forest
Financial & listing details
- Lease term: 1 Year
Price history
| Date | Event | Price |
|---|---|---|
| 9/28/2025 | Listed for rent | $2,200$1/sqft |
Source: Zillow Rentals | ||
| 9/17/2025 | Listing removed | $2,200$1/sqft |
Source: Zillow Rentals | ||
| 7/16/2025 | Listed for rent | $2,200$1/sqft |
Source: Zillow Rentals | ||
| 5/18/2025 | Listing removed | $2,200$1/sqft |
Source: Zillow Rentals | ||
| 5/8/2025 | Price change | $2,200-4.3%$1/sqft |
Source: Zillow Rentals | ||

