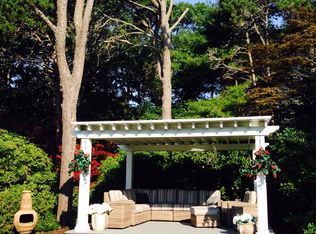Sold for $1,520,000 on 08/15/25
$1,520,000
457 Training Field Road, Chatham, MA 02633
3beds
3,027sqft
Single Family Residence
Built in 2003
0.52 Acres Lot
$1,549,800 Zestimate®
$502/sqft
$5,406 Estimated rent
Home value
$1,549,800
$1.41M - $1.69M
$5,406/mo
Zestimate® history
Loading...
Owner options
Explore your selling options
What's special
This stunning and professionally landscaped Cape-style home offers the perfect blend of comfort and amenities in a private setting. This impressive residence offers 3.024 square feet of living space on a generous 22,651 square foot lot and lovely oak hardwood floors. The front foyer leads into a spacious living room with custom built-ins & gas fireplace. A cozy den with built-ins provides a quiet second living space. The elegant dining room has built-ins, and the kitchen boasts custom cabinets, soapstone counters and a sunlit eating nook that opens to a new deck, retractable awning, and gorgeous fenced yard with new outdoor shower. A lovely en-suite, laundry room with storage and powder room complete the first story living space. Upstairs you'll find two extra-large bedrooms and a full bath. The room over the 2-car garage, with split system, adds versatile space for year-round comfort. The lower level includes a finished room as well as a new gas furnace & AC unit. Also included, a sprinkler system, central vac, new Kohler generator & new fiberglass bulkhead. Located .5 mi from Jackknife Beach, 1.5 miles from the bike path & 3 mi to the village, this home truly is a treasure!
Zillow last checked: 8 hours ago
Listing updated: August 15, 2025 at 09:20am
Listed by:
Shane K Masaschi 508-400-2035,
Compass
Bought with:
The Nickerson Power Group
Compass
Source: CCIMLS,MLS#: 22502849
Facts & features
Interior
Bedrooms & bathrooms
- Bedrooms: 3
- Bathrooms: 3
- Full bathrooms: 2
- 1/2 bathrooms: 1
Primary bedroom
- Description: Flooring: Wood
- Features: Walk-In Closet(s)
- Level: First
Bedroom 2
- Features: Bedroom 2, Closet
- Level: Second
Bedroom 3
- Features: Bedroom 3, Closet
- Level: Second
Primary bathroom
- Features: Private Full Bath
Dining room
- Description: Flooring: Wood
- Features: Built-in Features, Dining Room
- Level: First
Kitchen
- Description: Countertop(s): Granite,Flooring: Wood
- Features: Kitchen, Upgraded Cabinets
- Level: First
Living room
- Description: Fireplace(s): Gas,Flooring: Wood
- Features: Built-in Features, Living Room
- Level: First
Heating
- Has Heating (Unspecified Type)
Cooling
- Central Air
Appliances
- Included: Dishwasher, Washer, Refrigerator, Gas Range, Microwave, Electric Dryer, Gas Water Heater, Electric Water Heater
- Laundry: Laundry Room, First Floor
Features
- Recessed Lighting, Pantry, Mud Room, HU Cable TV
- Flooring: Wood, Tile
- Basement: Bulkhead Access,Interior Entry,Full,Finished
- Number of fireplaces: 1
- Fireplace features: Gas
Interior area
- Total structure area: 3,027
- Total interior livable area: 3,027 sqft
Property
Parking
- Total spaces: 6
- Parking features: Garage - Attached
- Attached garage spaces: 2
Features
- Stories: 2
- Patio & porch: Deck
- Exterior features: Outdoor Shower, Garden
- Fencing: Fenced, Full
Lot
- Size: 0.52 Acres
- Features: Bike Path, House of Worship, Cape Cod Rail Trail, Marina, Level
Details
- Parcel number: 9K26H2
- Zoning: R60
- Special conditions: None
Construction
Type & style
- Home type: SingleFamily
- Architectural style: Cape Cod
- Property subtype: Single Family Residence
Materials
- Shingle Siding
- Foundation: Concrete Perimeter, Poured
- Roof: Asphalt
Condition
- Updated/Remodeled, Actual
- New construction: No
- Year built: 2003
Utilities & green energy
- Sewer: Septic Tank
Community & neighborhood
Location
- Region: Chatham
Other
Other facts
- Listing terms: Cash
- Road surface type: Paved
Price history
| Date | Event | Price |
|---|---|---|
| 8/15/2025 | Sold | $1,520,000-1.9%$502/sqft |
Source: | ||
| 6/19/2025 | Pending sale | $1,550,000$512/sqft |
Source: | ||
| 6/11/2025 | Listed for sale | $1,550,000+113.8%$512/sqft |
Source: | ||
| 11/5/2016 | Sold | $725,000-3.2%$240/sqft |
Source: | ||
| 9/23/2016 | Pending sale | $748,900$247/sqft |
Source: Keller Williams Realty #71948963 | ||
Public tax history
| Year | Property taxes | Tax assessment |
|---|---|---|
| 2025 | $4,064 +2.1% | $1,171,100 +5% |
| 2024 | $3,982 +5.2% | $1,115,400 +14.4% |
| 2023 | $3,784 +8.9% | $975,300 +29.7% |
Find assessor info on the county website
Neighborhood: 02633
Nearby schools
GreatSchools rating
- 7/10Chatham Elementary SchoolGrades: K-4Distance: 2.1 mi
- 7/10Monomoy Regional Middle SchoolGrades: 5-7Distance: 2.5 mi
- 5/10Monomoy Regional High SchoolGrades: 8-12Distance: 4.1 mi
Schools provided by the listing agent
- District: Monomoy
Source: CCIMLS. This data may not be complete. We recommend contacting the local school district to confirm school assignments for this home.

Get pre-qualified for a loan
At Zillow Home Loans, we can pre-qualify you in as little as 5 minutes with no impact to your credit score.An equal housing lender. NMLS #10287.
Sell for more on Zillow
Get a free Zillow Showcase℠ listing and you could sell for .
$1,549,800
2% more+ $30,996
With Zillow Showcase(estimated)
$1,580,796