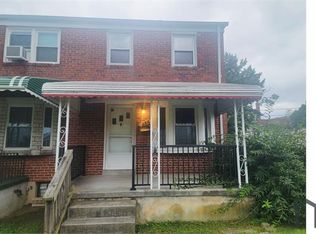Welcome to your new home located at 457 Torner Road where the owner took pride in ownership and used his cabinetry and welding skills to create many custom features you will not find in other homes in the community. Step into the home where you are greeted by a custom-built bonus room with custom built shelving. The room can be used as a den/craft room/office/playroom, design and use to meet your needs. From the Bonus room step into the large living room, follow through into a custom designed country kitchen. The Seller redesigned the dining room and kitchen to make it a wide open space with plenty of cabinet space, counter space and an open area with plenty of room for a large dining table to entertain and enjoy your meals. The upper level features 3 bedrooms and 1 full bath. The largest bedroom features a custom-built storage area. As you continue through the house down to the basement level you will find the workroom and workbenches, the basement was used as a workroom, but can be easily converted to meet your needs. Now that you've finished the inside tour, step out through the back door onto a covered custom-built steel deck that overlooks the large yard. Exterior basement stairs were enlarged and modified to provide easy access. The yard features include a fenced-in 2-car parking pad, and 2 sheds, which can be used as a tool shed, storage or converted into a She/He Shed. There is plenty of yard space to landscape, add a garden, put in a pool, BBQ and or Firepit area. Home needs some updates and a little TLC, but you will not be disappointed with the possibilities from the inside and out! Schedule your private tour today!
This property is off market, which means it's not currently listed for sale or rent on Zillow. This may be different from what's available on other websites or public sources.
