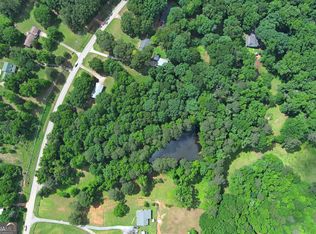Closed
$350,000
457 Thurman Rd, Stockbridge, GA 30281
4beds
2,582sqft
Single Family Residence, Residential
Built in 1954
3 Acres Lot
$342,500 Zestimate®
$136/sqft
$2,197 Estimated rent
Home value
$342,500
$308,000 - $384,000
$2,197/mo
Zestimate® history
Loading...
Owner options
Explore your selling options
What's special
**Amazing Opportunity to Own Two Living Spaces " A Single family home, A Barndominium" & an income generating Satellite all on One 3-Acre Parcel!** This property features a charming ranch-style home with 1622 sq. ft, 3 bedrooms and 1 bathroom. The open-concept living and dining room is perfect for family gatherings and entertaining. The kitchen boasts beautiful stained cabinetry, stainless steel appliances, and a tiled floor. The secondary bedrooms are generously sized, and the primary bathroom has received modern updates. A new roof was installed in 2023. The second living space was constructed in 2007 and is a 960 sq. ft Barndominium which hosts a 1-bedroom, 1-bathroom apartment home located at the rear of the property. Recently converted from a portion of the barn, this renovated space features a family room, full kitchen, pantry, laundry room, bedroom with dual closets, bathroom with dual sinks, jetted tub, walk-in shower, and linen closet. There's also a covered parking space for 2 cars, along with storage and a workshop area. This living space can serve multiple purposes, such as a rental, guest accommodation for extended family, an Airbnb, or a mother-in-law apartment—the choice is yours! All of this is situated in a convenient and friendly neighborhood, just minutes away from schools, shopping, restaurants, Downtown Stockbridge, the Stockbridge Amphitheater, and more. Schedule your private tour today!
Zillow last checked: 8 hours ago
Listing updated: February 26, 2025 at 10:53pm
Listing Provided by:
Christopher Worth,
Keller Williams Realty Atl North
Bought with:
Maria Mayo, 437251
BHGRE Metro Brokers
Source: FMLS GA,MLS#: 7489590
Facts & features
Interior
Bedrooms & bathrooms
- Bedrooms: 4
- Bathrooms: 2
- Full bathrooms: 2
- Main level bathrooms: 1
- Main level bedrooms: 3
Primary bedroom
- Features: Master on Main
- Level: Master on Main
Bedroom
- Features: Master on Main
Primary bathroom
- Features: Tub/Shower Combo
Dining room
- Features: Open Concept
Kitchen
- Features: Cabinets Stain, Laminate Counters, Pantry Walk-In, Second Kitchen, View to Family Room
Heating
- Central, Forced Air, Propane
Cooling
- Ceiling Fan(s), Central Air, Window Unit(s)
Appliances
- Included: Dishwasher, Electric Water Heater, Gas Oven, Microwave
- Laundry: In Kitchen, Laundry Room
Features
- Other
- Flooring: Ceramic Tile, Laminate, Tile
- Windows: None
- Basement: None
- Has fireplace: No
- Fireplace features: None
- Common walls with other units/homes: No Common Walls
Interior area
- Total structure area: 2,582
- Total interior livable area: 2,582 sqft
- Finished area above ground: 1,622
- Finished area below ground: 960
Property
Parking
- Total spaces: 4
- Parking features: Driveway, Level Driveway, Parking Pad
- Has uncovered spaces: Yes
Accessibility
- Accessibility features: None
Features
- Levels: One
- Stories: 1
- Patio & porch: Front Porch
- Exterior features: Private Yard
- Pool features: None
- Spa features: None
- Fencing: None
- Has view: Yes
- View description: Other
- Waterfront features: None
- Body of water: None
Lot
- Size: 3 Acres
- Features: Back Yard, Front Yard, Private
Details
- Additional structures: Barn(s), Guest House, Second Residence, Shed(s)
- Parcel number: 04601046000
- Other equipment: Satellite Dish
- Horses can be raised: Yes
- Horse amenities: Barn
Construction
Type & style
- Home type: SingleFamily
- Architectural style: Barndominium,Ranch,Traditional
- Property subtype: Single Family Residence, Residential
Materials
- Aluminum Siding, Other
- Foundation: Brick/Mortar
- Roof: Composition,Shingle
Condition
- Resale
- New construction: No
- Year built: 1954
Utilities & green energy
- Electric: Other
- Sewer: Septic Tank
- Water: Public
- Utilities for property: Electricity Available, Natural Gas Available, Phone Available, Underground Utilities, Water Available
Green energy
- Energy efficient items: None
- Energy generation: None
Community & neighborhood
Security
- Security features: Smoke Detector(s)
Community
- Community features: Near Schools, Near Shopping, Park
Location
- Region: Stockbridge
Other
Other facts
- Road surface type: Paved
Price history
| Date | Event | Price |
|---|---|---|
| 2/24/2025 | Sold | $350,000-7.9%$136/sqft |
Source: | ||
| 1/7/2025 | Pending sale | $380,000$147/sqft |
Source: | ||
| 12/6/2024 | Price change | $380,000-5%$147/sqft |
Source: | ||
| 11/21/2024 | Listed for sale | $400,000-8%$155/sqft |
Source: | ||
| 10/2/2024 | Listing removed | $435,000$168/sqft |
Source: | ||
Public tax history
Tax history is unavailable.
Neighborhood: 30281
Nearby schools
GreatSchools rating
- 5/10Cotton Indian Elementary SchoolGrades: PK-5Distance: 2.5 mi
- 5/10Austin Road Middle SchoolGrades: 6-8Distance: 2.4 mi
- 3/10Stockbridge High SchoolGrades: 9-12Distance: 2.4 mi
Schools provided by the listing agent
- Elementary: Cotton Indian
- Middle: Austin Road
- High: Stockbridge
Source: FMLS GA. This data may not be complete. We recommend contacting the local school district to confirm school assignments for this home.
Get a cash offer in 3 minutes
Find out how much your home could sell for in as little as 3 minutes with a no-obligation cash offer.
Estimated market value
$342,500
Get a cash offer in 3 minutes
Find out how much your home could sell for in as little as 3 minutes with a no-obligation cash offer.
Estimated market value
$342,500
