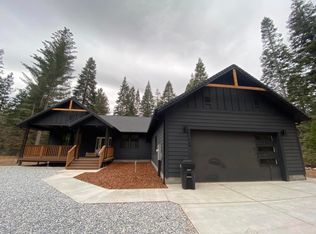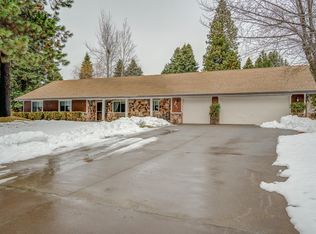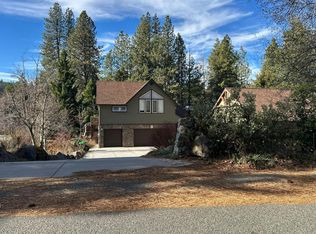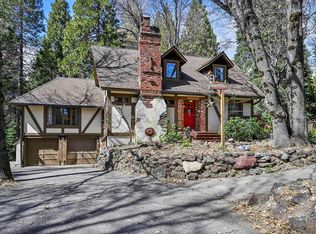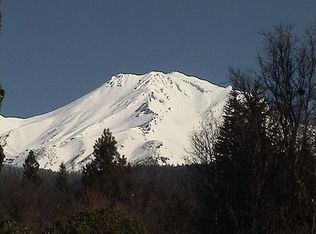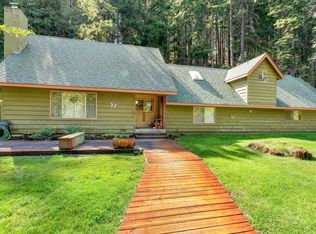Welcome to your brand new dream retreat tucked in the tranquil and highly sought-after neighborhood off North Old Stage Road. Built by Paul Kinkade Construction, this brand-new custom home offers timeless craftsmanship, quality finishes, and modern elegance—all set against the breathtaking backdrop of Black Butte. Situated on over 3 private and usable acres, this 4-bedroom, 2.5-bath beauty is thoughtfully designed with comfort, style, and space in mind. Open-concept floor plan filled with natural light, soaring ceilings, and quality finishes throughout—from premium flooring, to custom cabinetry and stone countertops. The expansive kitchen flows seamlessly into the living and dining areas, making it the perfect space to entertain or unwind. The luxurious primary suite offers a peaceful escape with a spa-inspired bath and views of the surrounding forest. Three additional bedrooms provide plenty of room for family, guests, or home office needs. Outside, enjoy the serenity of your mountain setting with room to enjoy, explore, or simply soak in the views. The oversized 3-car garage offers ample space for vehicles, toys, or workshop aspirations! Construction to be completed September '25
For sale
Price cut: $5K (12/10)
$860,000
457 Skyview Rd, Mount Shasta, CA 96067
4beds
3baths
2,248sqft
Est.:
Single Family Residence
Built in ----
3.04 Acres Lot
$817,900 Zestimate®
$383/sqft
$-- HOA
What's special
Timeless craftsmanshipExpansive kitchenPrivate and usable acresPremium flooringCustom cabinetryQuality finishesLuxurious primary suite
- 248 days |
- 509 |
- 30 |
Zillow last checked: 8 hours ago
Listing updated: January 01, 2026 at 12:33pm
Listed by:
Alexis Meadows 530-925-2116,
eXp Realty of California, Inc - Mountain Living Real Estate Group
Source: SMLS,MLS#: 20250516
Tour with a local agent
Facts & features
Interior
Bedrooms & bathrooms
- Bedrooms: 4
- Bathrooms: 3
Bathroom
- Features: Double Vanity, Shower Enclosure, Tile Floors
Kitchen
- Features: Custom Cabinets, Granite Counters, Kitchen Island
Heating
- HP Electric, Wood Stove, Fireplace Insert
Cooling
- Heat Pump
Appliances
- Included: Dishwasher, Disposal, Electric Oven, Dryer-Electric
- Laundry: Laundry Room
Features
- Pantry, Vaulted Ceiling(s), Walk-In Closet(s)
- Flooring: Tile, Vinyl
- Windows: Vinyl Clad
Interior area
- Total structure area: 2,248
- Total interior livable area: 2,248 sqft
Property
Parking
- Parking features: Attached, Asphalt
- Has attached garage: Yes
- Has uncovered spaces: Yes
Features
- Patio & porch: Deck
- Has view: Yes
- View description: Hills, Trees/Woods
Lot
- Size: 3.04 Acres
- Features: Landscaped, Lawn, Sprinkler, Trees
- Topography: Level
Construction
Type & style
- Home type: SingleFamily
- Architectural style: Country,Craftsman Style
- Property subtype: Single Family Residence
Materials
- Fiber Cement
- Foundation: Concrete Perimeter
- Roof: Composition
Condition
- 0 - 5 yrs
Utilities & green energy
- Sewer: Has Septic
- Water: Well
- Utilities for property: Cell Service, Electricity
Community & HOA
Location
- Region: Mount Shasta
Financial & listing details
- Price per square foot: $383/sqft
- Date on market: 5/8/2025
- Cumulative days on market: 249 days
- Road surface type: Paved
Estimated market value
$817,900
$777,000 - $859,000
$3,950/mo
Price history
Price history
| Date | Event | Price |
|---|---|---|
| 12/10/2025 | Price change | $860,000-0.6%$383/sqft |
Source: | ||
| 10/16/2025 | Price change | $865,000-1.1%$385/sqft |
Source: | ||
| 8/28/2025 | Price change | $875,000-1.6%$389/sqft |
Source: | ||
| 5/8/2025 | Listed for sale | $889,000$395/sqft |
Source: | ||
Public tax history
Public tax history
Tax history is unavailable.BuyAbility℠ payment
Est. payment
$5,267/mo
Principal & interest
$4213
Property taxes
$753
Home insurance
$301
Climate risks
Neighborhood: 96067
Nearby schools
GreatSchools rating
- 5/10Mt. Shasta Elementary SchoolGrades: K-3Distance: 3.9 mi
- 5/10Sisson SchoolGrades: 4-8Distance: 3.9 mi
- 7/10Mt. Shasta High SchoolGrades: 9-12Distance: 3.9 mi
- Loading
- Loading
