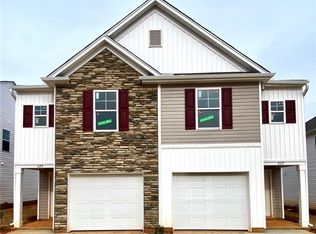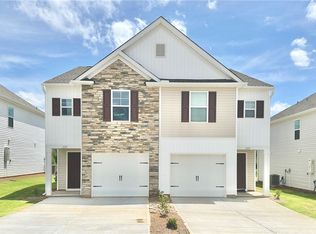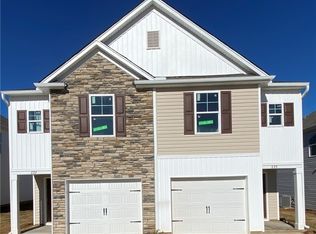Sold for $209,900 on 12/04/24
$209,900
457 Seaborn Cir, Pendleton, SC 29670
3beds
1,466sqft
Townhouse
Built in 2023
-- sqft lot
$221,800 Zestimate®
$143/sqft
$1,697 Estimated rent
Home value
$221,800
$186,000 - $264,000
$1,697/mo
Zestimate® history
Loading...
Owner options
Explore your selling options
What's special
457 Seaborn Circle - Lot 273 in Champions Village at Cherry Hill features the Palomino A Floor Plan. The main level features an open floor plan with a large living room, half bath, and an eat-in kitchen with stainless steel appliances and a corner pantry. The second level features a primary suite with a large walk-in closet and a private bathroom. Two additional bedrooms, a full bathroom, and the laundry room are also on the second level. Some of the STANDARD features include granite kitchen countertops, stainless steel Energy Star appliances, a tankless gas water heater, and an automatic irrigation system. Some upgrades include a stainless steel side-by-side refrigerator and blinds throughout. You will be very happy with your electric and gas bills, as Great Southern Homes is very proud of their energy efficiency. Ask about our amazing rate buydowns and closing cost credits when using Homeowners Mortgage. ***PRICES SUBJECT TO CHANGE WITHOUT NOTICE*
Zillow last checked: 8 hours ago
Listing updated: December 15, 2024 at 10:23am
Listed by:
Gundi Simmons 843-297-5052,
JW Martin Real Estate,
Brad Reed 864-723-4552,
JW Martin Real Estate
Bought with:
Lillian Carroll, 136569
Orange Real Estate
Source: WUMLS,MLS#: 20277423 Originating MLS: Western Upstate Association of Realtors
Originating MLS: Western Upstate Association of Realtors
Facts & features
Interior
Bedrooms & bathrooms
- Bedrooms: 3
- Bathrooms: 3
- Full bathrooms: 2
- 1/2 bathrooms: 1
Primary bedroom
- Level: Upper
- Dimensions: 12x15.9
Bedroom 2
- Level: Upper
- Dimensions: 9x11.2
Bedroom 3
- Level: Upper
- Dimensions: 11.8x10.2
Garage
- Level: Main
- Dimensions: 11.5x19.8
Great room
- Level: Main
- Dimensions: 13.4x15.9
Kitchen
- Level: Main
- Dimensions: 17.4x14.2
Heating
- Central, Gas, Natural Gas, Zoned
Cooling
- Central Air, Electric, Zoned
Appliances
- Included: Dishwasher, Electric Oven, Electric Range, Disposal, Gas Water Heater, Microwave, Tankless Water Heater
- Laundry: Washer Hookup, Electric Dryer Hookup
Features
- Granite Counters, Jack and Jill Bath, Bath in Primary Bedroom, Smooth Ceilings, Shower Only, Upper Level Primary, Walk-In Closet(s), Walk-In Shower
- Flooring: Carpet, Vinyl
- Windows: Tilt-In Windows, Vinyl
- Basement: None
Interior area
- Total structure area: 1,466
- Total interior livable area: 1,466 sqft
- Finished area above ground: 1,504
Property
Parking
- Total spaces: 1
- Parking features: Attached, Garage, Driveway, Garage Door Opener
- Attached garage spaces: 1
Accessibility
- Accessibility features: Low Threshold Shower
Features
- Levels: Two
- Stories: 2
- Patio & porch: Front Porch, Patio, Porch
- Exterior features: Sprinkler/Irrigation, Porch, Patio
- Waterfront features: None
Lot
- Features: City Lot, Level, Subdivision
Details
- Parcel number: 410802142
Construction
Type & style
- Home type: Townhouse
- Architectural style: Traditional
- Property subtype: Townhouse
Materials
- Vinyl Siding
- Foundation: Slab
- Roof: Architectural,Shingle
Condition
- New Construction,Never Occupied
- New construction: Yes
- Year built: 2023
Details
- Builder name: Great Southern Homes
Utilities & green energy
- Sewer: Public Sewer
- Water: Public
- Utilities for property: Cable Available, Electricity Available, Natural Gas Available, Phone Available, Sewer Available, Water Available, Underground Utilities
Community & neighborhood
Security
- Security features: Smoke Detector(s)
Community
- Community features: Common Grounds/Area, Short Term Rental Allowed, Trails/Paths, Sidewalks
Location
- Region: Pendleton
- Subdivision: Champions Village At Cherry Hill
HOA & financial
HOA
- Has HOA: Yes
- Services included: Common Areas, Maintenance Grounds, Maintenance Structure, Other, Street Lights, See Remarks
Other
Other facts
- Listing agreement: Exclusive Agency
- Listing terms: USDA Loan
Price history
| Date | Event | Price |
|---|---|---|
| 12/4/2024 | Sold | $209,900$143/sqft |
Source: | ||
| 11/12/2024 | Pending sale | $209,900$143/sqft |
Source: | ||
| 11/5/2024 | Price change | $209,900-4.5%$143/sqft |
Source: | ||
| 9/13/2024 | Price change | $219,900-2.2%$150/sqft |
Source: | ||
| 7/24/2024 | Listed for sale | $224,900$153/sqft |
Source: | ||
Public tax history
Tax history is unavailable.
Neighborhood: 29670
Nearby schools
GreatSchools rating
- 8/10Pendleton Elementary SchoolGrades: PK-6Distance: 2.1 mi
- 9/10Riverside Middle SchoolGrades: 7-8Distance: 2.1 mi
- 6/10Pendleton High SchoolGrades: 9-12Distance: 0.9 mi
Schools provided by the listing agent
- Elementary: Pendleton Elem
- Middle: Riverside Middl
- High: Pendleton High
Source: WUMLS. This data may not be complete. We recommend contacting the local school district to confirm school assignments for this home.

Get pre-qualified for a loan
At Zillow Home Loans, we can pre-qualify you in as little as 5 minutes with no impact to your credit score.An equal housing lender. NMLS #10287.
Sell for more on Zillow
Get a free Zillow Showcase℠ listing and you could sell for .
$221,800
2% more+ $4,436
With Zillow Showcase(estimated)
$226,236

