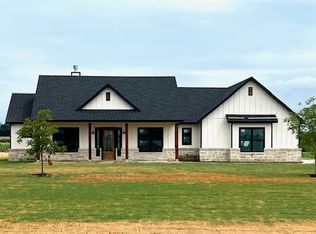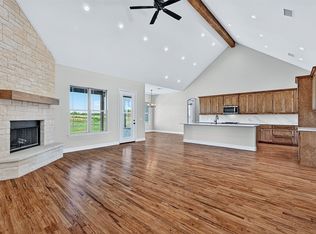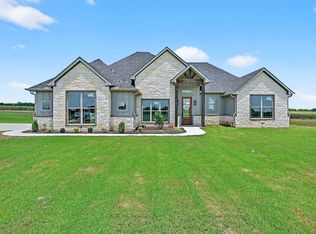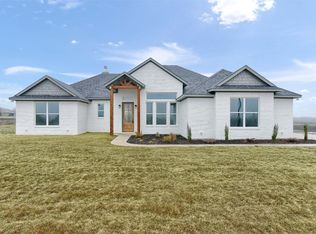Sold
Price Unknown
457 Schneider Rd, Sherman, TX 75090
3beds
2,211sqft
Farm, Single Family Residence
Built in 2024
1 Acres Lot
$499,300 Zestimate®
$--/sqft
$2,706 Estimated rent
Home value
$499,300
$429,000 - $579,000
$2,706/mo
Zestimate® history
Loading...
Owner options
Explore your selling options
What's special
New Build on 1 acre lot. Country living at its best in this modern Farmhouse new build. This energy efficient home has spray foam insulation, heat pump, & more. This impressive open concept home has crown molding, natural light, & a cozy stone fireplace. An island separates the kitchen, and living areas. The kitchen has ample counter space, custom cabinets, and stainless appliances. The garage entry into the home has a mud room with cubbies and large pantry off a spacious laundry room. The master has a spa like en suite with a his and hers walk-in closets, garden tub, and separate shower and dual sinks. Split bedrooms share a bathroom. The backyard has a covered porch perfect for entertaining with expansive views of the countryside.
Zillow last checked: 8 hours ago
Listing updated: October 09, 2024 at 02:04pm
Listed by:
Ken Taylor 0539879 903-200-5550,
RE/MAX Signature Properties 903-200-5550
Bought with:
Claudia Castro
Coldwell Banker Apex, REALTORS
Source: NTREIS,MLS#: 20636828
Facts & features
Interior
Bedrooms & bathrooms
- Bedrooms: 3
- Bathrooms: 2
- Full bathrooms: 2
Primary bedroom
- Features: En Suite Bathroom, Garden Tub/Roman Tub, Separate Shower, Walk-In Closet(s)
- Level: First
- Dimensions: 14 x 16
Bedroom
- Features: Split Bedrooms
- Level: First
- Dimensions: 11 x 11
Bedroom
- Features: Split Bedrooms
- Level: First
- Dimensions: 14 x 11
Dining room
- Level: First
- Dimensions: 11 x 11
Kitchen
- Features: Kitchen Island
- Level: First
- Dimensions: 16 x 11
Living room
- Features: Fireplace
- Level: First
- Dimensions: 16 x 18
Office
- Level: First
- Dimensions: 10 x 11
Heating
- Central, Electric
Cooling
- Central Air, Ceiling Fan(s), Electric
Appliances
- Included: Dishwasher, Electric Range, Microwave
Features
- High Speed Internet, Walk-In Closet(s)
- Has basement: No
- Number of fireplaces: 1
- Fireplace features: Stone, Wood Burning
Interior area
- Total interior livable area: 2,211 sqft
Property
Parking
- Total spaces: 2
- Parking features: Garage, Garage Door Opener
- Attached garage spaces: 2
Features
- Levels: One
- Stories: 1
- Patio & porch: Covered
- Exterior features: Rain Gutters
- Pool features: None
Lot
- Size: 1 Acres
- Features: Interior Lot
Details
- Parcel number: 444065
Construction
Type & style
- Home type: SingleFamily
- Architectural style: Farmhouse,Modern,Detached
- Property subtype: Farm, Single Family Residence
Materials
- Board & Batten Siding, Rock, Stone
- Foundation: Slab
Condition
- Year built: 2024
Utilities & green energy
- Sewer: Aerobic Septic
- Water: Community/Coop
- Utilities for property: Septic Available, Water Available
Community & neighborhood
Location
- Region: Sherman
- Subdivision: Schneider Farm
Other
Other facts
- Listing terms: Cash,Conventional,FHA,VA Loan
Price history
| Date | Event | Price |
|---|---|---|
| 10/9/2024 | Sold | -- |
Source: NTREIS #20636828 Report a problem | ||
| 9/30/2024 | Pending sale | $539,999$244/sqft |
Source: NTREIS #20636828 Report a problem | ||
| 9/23/2024 | Listing removed | $539,999$244/sqft |
Source: NTREIS #20636828 Report a problem | ||
| 9/17/2024 | Contingent | $539,999$244/sqft |
Source: NTREIS #20636828 Report a problem | ||
| 8/28/2024 | Price change | $539,9990%$244/sqft |
Source: NTREIS #20636828 Report a problem | ||
Public tax history
| Year | Property taxes | Tax assessment |
|---|---|---|
| 2025 | -- | $510,293 +486.5% |
| 2024 | -- | $87,000 +6.1% |
| 2023 | $1,132 | $82,000 |
Find assessor info on the county website
Neighborhood: 75090
Nearby schools
GreatSchools rating
- 5/10Tom Bean Elementary SchoolGrades: PK-5Distance: 5.3 mi
- 5/10Tom Bean Middle SchoolGrades: 6-8Distance: 4.1 mi
- 7/10Tom Bean High SchoolGrades: 9-12Distance: 4.1 mi
Schools provided by the listing agent
- Elementary: Tom Bean
- Middle: Tom Bean
- High: Tom Bean
- District: Tom Bean ISD
Source: NTREIS. This data may not be complete. We recommend contacting the local school district to confirm school assignments for this home.
Sell with ease on Zillow
Get a Zillow Showcase℠ listing at no additional cost and you could sell for —faster.
$499,300
2% more+$9,986
With Zillow Showcase(estimated)$509,286



