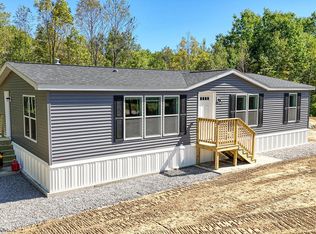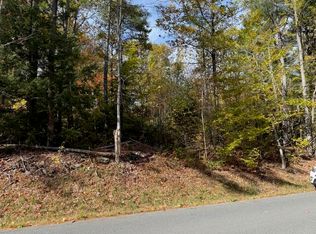Closed
$405,000
457 S Reynolds Road, Winslow, ME 04901
4beds
2,016sqft
Single Family Residence
Built in 2025
2.53 Acres Lot
$419,200 Zestimate®
$201/sqft
$2,838 Estimated rent
Home value
$419,200
Estimated sales range
Not available
$2,838/mo
Zestimate® history
Loading...
Owner options
Explore your selling options
What's special
Looking to simplify without sacrificing comfort or quality? This thoughtfully designed new construction Ranch in a sought-after Winslow location offers low-maintenance living with room to grow. Enjoy single-level living with multiple bedrooms, bathrooms, a modern kitchen, and laundry all on the main floor—perfect for convenience and accessibility. This home comes packed with extras not often found in new builds: a full daylight walkout basement—already finished, with space to expand if desired; two spacious decks for outdoor relaxation or entertaining; a paved driveway and a second lower entrance—ideal for guests or future in-law space; stylish interiors, including a granite kitchen with white shaker cabinets and custom trim feature, tiled bathrooms with cultured marble vanities, and hardwood stair treads to the basement with stained v-match surround; energy-efficient upgrades like LED lighting, and an on-demand heat system, and aluminum-wrapped trim for long-term ease. Perfect for those ready to simplify, this home offers manageable square footage, practical upgrades, and beautiful finishes—all in a quiet, desirable location. Financing is made easy—qualified buyers may be eligible for no or low down payment loan options. Make your move to easier living—schedule your showing today! 3BR septic design.
Zillow last checked: 8 hours ago
Listing updated: June 16, 2025 at 08:04am
Listed by:
Your Home Sold Guaranteed Realty
Bought with:
Adams Realty
Source: Maine Listings,MLS#: 1622335
Facts & features
Interior
Bedrooms & bathrooms
- Bedrooms: 4
- Bathrooms: 2
- Full bathrooms: 2
Primary bedroom
- Features: Closet, Full Bath, Suite
- Level: First
Bedroom 2
- Features: Closet
- Level: First
Bedroom 3
- Features: Closet
- Level: First
Bedroom 4
- Level: Basement
Den
- Features: Closet
- Level: Basement
Dining room
- Features: Dining Area, Informal
- Level: First
Kitchen
- Features: Eat-in Kitchen
- Level: First
Living room
- Level: First
Heating
- Baseboard
Cooling
- None
Appliances
- Included: Dishwasher, Microwave, Electric Range, Refrigerator
Features
- 1st Floor Bedroom, 1st Floor Primary Bedroom w/Bath, Bathtub, One-Floor Living, Shower, Storage, Primary Bedroom w/Bath
- Flooring: Vinyl
- Windows: Double Pane Windows
- Basement: Interior Entry,Finished,Full,Unfinished
- Has fireplace: No
Interior area
- Total structure area: 2,016
- Total interior livable area: 2,016 sqft
- Finished area above ground: 1,344
- Finished area below ground: 672
Property
Parking
- Total spaces: 2
- Parking features: Paved, 1 - 4 Spaces, Garage Door Opener
- Attached garage spaces: 2
Features
- Patio & porch: Deck
- Has view: Yes
- View description: Scenic, Trees/Woods
Lot
- Size: 2.53 Acres
- Features: Near Shopping, Near Turnpike/Interstate, Near Town, Rural, Level, Open Lot, Rolling Slope, Wooded
Details
- Zoning: RD
Construction
Type & style
- Home type: SingleFamily
- Architectural style: Ranch
- Property subtype: Single Family Residence
Materials
- Wood Frame, Vinyl Siding
- Roof: Shingle
Condition
- Year built: 2025
Utilities & green energy
- Electric: Circuit Breakers
- Water: Well
Community & neighborhood
Location
- Region: Winslow
Other
Other facts
- Road surface type: Paved
Price history
| Date | Event | Price |
|---|---|---|
| 6/12/2025 | Sold | $405,000+1.3%$201/sqft |
Source: | ||
| 5/26/2025 | Pending sale | $399,900$198/sqft |
Source: | ||
| 5/13/2025 | Listed for sale | $399,900$198/sqft |
Source: | ||
Public tax history
Tax history is unavailable.
Neighborhood: 04901
Nearby schools
GreatSchools rating
- 6/10Winslow Elementary SchoolGrades: PK-6Distance: 4.4 mi
- 6/10Winslow Junior High SchoolGrades: 7-8Distance: 4.1 mi
- 7/10Winslow High SchoolGrades: 9-12Distance: 4.1 mi
Get pre-qualified for a loan
At Zillow Home Loans, we can pre-qualify you in as little as 5 minutes with no impact to your credit score.An equal housing lender. NMLS #10287.

