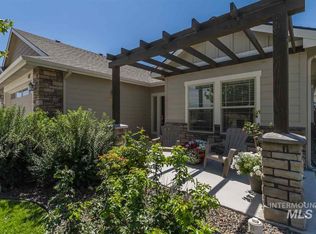Sold
Price Unknown
457 S Fiddle Ave, Meridian, ID 83642
3beds
2baths
1,580sqft
Townhouse
Built in 2012
5,575.68 Square Feet Lot
$432,800 Zestimate®
$--/sqft
$1,995 Estimated rent
Home value
$432,800
$403,000 - $467,000
$1,995/mo
Zestimate® history
Loading...
Owner options
Explore your selling options
What's special
GEM! LOCATION and quality on a quiet tucked away street. This amazing 3 bed, 2 bath 2 car garage (with 8 ft doors) townhouse boasts quality finishes throughout all while located close to the interstate, St. Luke's Medical Center, the Village and more! LVP flooring and fresh paint takes you into the living room, open to kitchen with GRANITE counters, stainless stove, micro, dishwasher and nice pantry. Master complete with Tile Shower, Dual Vanities, Walk in Closet, and more! Enjoy summer on either the cute front seating area or the fully fenced large and spacious back yard with covered patio you won't find on other townhomes! HOA maintains front/side yard and sprinklers.
Zillow last checked: 8 hours ago
Listing updated: September 06, 2024 at 12:12pm
Listed by:
Morey Allaway 208-600-2572,
Finding 43 Real Estate,
Kat Allaway 208-830-7848,
Finding 43 Real Estate
Bought with:
Lance Hancock
Anthology
Source: IMLS,MLS#: 98911401
Facts & features
Interior
Bedrooms & bathrooms
- Bedrooms: 3
- Bathrooms: 2
- Main level bathrooms: 2
- Main level bedrooms: 3
Primary bedroom
- Level: Main
Bedroom 2
- Level: Main
Bedroom 3
- Level: Main
Kitchen
- Level: Main
Living room
- Level: Main
Heating
- Electric, Forced Air, Heat Pump
Cooling
- Central Air
Appliances
- Included: Electric Water Heater, Dishwasher, Disposal, Microwave, Oven/Range Freestanding, Refrigerator
Features
- Bath-Master, Bed-Master Main Level, Guest Room, Split Bedroom, Double Vanity, Walk-In Closet(s), Breakfast Bar, Pantry, Granite Counters, Number of Baths Main Level: 2
- Has basement: No
- Has fireplace: No
Interior area
- Total structure area: 1,580
- Total interior livable area: 1,580 sqft
- Finished area above ground: 1,580
- Finished area below ground: 0
Property
Parking
- Total spaces: 2
- Parking features: Attached, Driveway
- Attached garage spaces: 2
- Has uncovered spaces: Yes
Features
- Levels: One
- Patio & porch: Covered Patio/Deck
- Fencing: Full,Wood
Lot
- Size: 5,575 sqft
- Features: Sm Lot 5999 SF, Sidewalks, Corner Lot, Auto Sprinkler System, Full Sprinkler System, Irrigation Sprinkler System
Details
- Additional structures: Shed(s)
- Parcel number: R9259270060
Construction
Type & style
- Home type: Townhouse
- Property subtype: Townhouse
Materials
- Frame, Masonry, HardiPlank Type
- Foundation: Crawl Space
- Roof: Composition,Architectural Style
Condition
- Year built: 2012
Utilities & green energy
- Water: Public
- Utilities for property: Sewer Connected
Community & neighborhood
Location
- Region: Meridian
- Subdivision: Waverly Place
HOA & financial
HOA
- Has HOA: Yes
- HOA fee: $475 annually
Other
Other facts
- Listing terms: Cash,Conventional,FHA,VA Loan
- Ownership: Fee Simple
- Road surface type: Paved
Price history
Price history is unavailable.
Public tax history
| Year | Property taxes | Tax assessment |
|---|---|---|
| 2025 | $1,540 +20.7% | $402,700 -7.3% |
| 2024 | $1,275 -26.7% | $434,300 +19.9% |
| 2023 | $1,739 +20.8% | $362,300 -20% |
Find assessor info on the county website
Neighborhood: 83642
Nearby schools
GreatSchools rating
- 4/10Meridian Elementary SchoolGrades: PK-5Distance: 1.8 mi
- 7/10Lewis & Clark Middle SchoolGrades: 6-8Distance: 1.3 mi
- 8/10Mountain View High SchoolGrades: 9-12Distance: 1 mi
Schools provided by the listing agent
- Elementary: Meridian
- Middle: Lewis and Clark
- High: Mountain View
- District: West Ada School District
Source: IMLS. This data may not be complete. We recommend contacting the local school district to confirm school assignments for this home.
