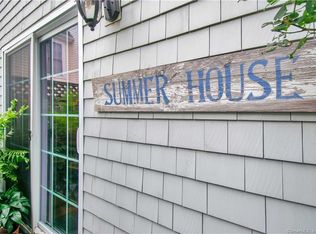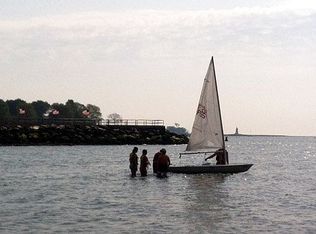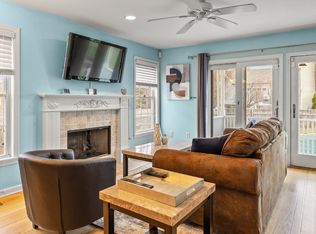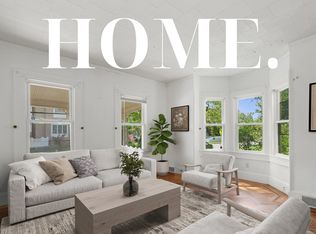Sold for $710,000
$710,000
457 South Benson Road, Fairfield, CT 06824
2beds
1,178sqft
Single Family Residence
Built in 1938
10,018.8 Square Feet Lot
$990,800 Zestimate®
$603/sqft
$4,996 Estimated rent
Home value
$990,800
$872,000 - $1.14M
$4,996/mo
Zestimate® history
Loading...
Owner options
Explore your selling options
What's special
Coastal Cottage living at its best - Welcome to 457 South Benson Road. Ideally located in the heart of the Beach area and steps to Jennings Beach, Sherman School, South Benson Marina, Downtown Dining, Entertainment and Train. Once inside this solidly well-built home from 1938, you immediately appreciate the warmth of the beautiful hardwood floors that flow throughout the living spaces and how bright the natural sunlight illuminates every room. Showcasing a front to back Living Room, an ideal space for entertaining guests or simply relaxing in front of the fireplace and the heart of this picturesque home. The built-in corner cabinet in the Dining Room adds a touch of sophistication as well as storage for your cherished collectibles. One of the standout features of this coastal haven is the enclosed heated side porch currently used as a Home Office. Upper level offers two generous sized bedrooms with walk-in closets that are not often found in cape homes. Set on a level bucolic .23 acre lot with plenty of room to expand this timeless residence or create your new dream home. According to planning and zoning official, the large .23 Acre lot allows for an approximately 4,000 square foot lot plus attic. This timeless property is a rare find and a true treasure near the Connecticut coastline.
Zillow last checked: 8 hours ago
Listing updated: December 20, 2023 at 06:39pm
Listed by:
Pam Roland 203-258-3788,
William Raveis Real Estate 203-255-6841,
Jackie Davis 203-258-9912,
William Raveis Real Estate
Bought with:
Lynn Dolan, RES.0796532
William Pitt Sotheby's Int'l
Source: Smart MLS,MLS#: 170605421
Facts & features
Interior
Bedrooms & bathrooms
- Bedrooms: 2
- Bathrooms: 2
- Full bathrooms: 1
- 1/2 bathrooms: 1
Bedroom
- Features: Walk-In Closet(s), Hardwood Floor
- Level: Upper
- Area: 208 Square Feet
- Dimensions: 13 x 16
Bedroom
- Features: Walk-In Closet(s), Hardwood Floor
- Level: Upper
- Area: 156 Square Feet
- Dimensions: 12 x 13
Dining room
- Features: Built-in Features, Ceiling Fan(s), Hardwood Floor
- Level: Main
- Area: 156 Square Feet
- Dimensions: 12 x 13
Kitchen
- Features: Hardwood Floor
- Level: Main
- Area: 108 Square Feet
- Dimensions: 9 x 12
Living room
- Features: Bay/Bow Window, Fireplace, French Doors, Hardwood Floor
- Level: Main
- Area: 286 Square Feet
- Dimensions: 13 x 22
Office
- Features: Wall/Wall Carpet
- Level: Main
- Area: 91 Square Feet
- Dimensions: 7 x 13
Heating
- Radiator, Steam, Natural Gas
Cooling
- Ceiling Fan(s), Window Unit(s)
Appliances
- Included: Electric Range, Refrigerator, Dishwasher, Washer, Dryer, Water Heater, Gas Water Heater
- Laundry: Lower Level
Features
- Wired for Data, Smart Thermostat
- Basement: Full
- Attic: None
- Number of fireplaces: 1
Interior area
- Total structure area: 1,178
- Total interior livable area: 1,178 sqft
- Finished area above ground: 1,178
Property
Parking
- Total spaces: 1
- Parking features: Detached, Driveway, Paved, Private, Asphalt
- Garage spaces: 1
- Has uncovered spaces: Yes
Features
- Patio & porch: Patio, Porch, Enclosed
- Exterior features: Awning(s), Garden
- Waterfront features: Beach Access, Walk to Water
Lot
- Size: 10,018 sqft
- Features: Level, In Flood Zone
Details
- Parcel number: 127880
- Zoning: A
Construction
Type & style
- Home type: SingleFamily
- Architectural style: Cape Cod
- Property subtype: Single Family Residence
Materials
- Vinyl Siding
- Foundation: Concrete Perimeter
- Roof: Asphalt
Condition
- New construction: No
- Year built: 1938
Utilities & green energy
- Sewer: Public Sewer
- Water: Public
Community & neighborhood
Security
- Security features: Security System
Community
- Community features: Library, Park, Playground, Public Rec Facilities
Location
- Region: Fairfield
- Subdivision: Beach
Price history
| Date | Event | Price |
|---|---|---|
| 12/20/2023 | Sold | $710,000+1.6%$603/sqft |
Source: | ||
| 11/18/2023 | Pending sale | $699,000$593/sqft |
Source: | ||
| 11/4/2023 | Price change | $699,000-12.5%$593/sqft |
Source: | ||
| 10/26/2023 | Listed for sale | $799,000+60.4%$678/sqft |
Source: | ||
| 6/2/2004 | Sold | $498,000+32.8%$423/sqft |
Source: Public Record Report a problem | ||
Public tax history
| Year | Property taxes | Tax assessment |
|---|---|---|
| 2025 | $11,169 +1.8% | $393,400 |
| 2024 | $10,976 +1.4% | $393,400 |
| 2023 | $10,822 +1% | $393,400 |
Find assessor info on the county website
Neighborhood: 06824
Nearby schools
GreatSchools rating
- 9/10Sherman SchoolGrades: K-5Distance: 0.3 mi
- 8/10Roger Ludlowe Middle SchoolGrades: 6-8Distance: 1.1 mi
- 9/10Fairfield Ludlowe High SchoolGrades: 9-12Distance: 1.1 mi
Schools provided by the listing agent
- Elementary: Roger Sherman
- Middle: Roger Ludlowe
- High: Fairfield Ludlowe
Source: Smart MLS. This data may not be complete. We recommend contacting the local school district to confirm school assignments for this home.
Get pre-qualified for a loan
At Zillow Home Loans, we can pre-qualify you in as little as 5 minutes with no impact to your credit score.An equal housing lender. NMLS #10287.
Sell for more on Zillow
Get a Zillow Showcase℠ listing at no additional cost and you could sell for .
$990,800
2% more+$19,816
With Zillow Showcase(estimated)$1,010,616



