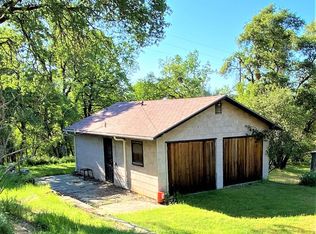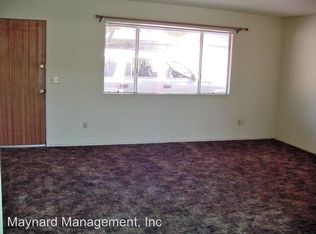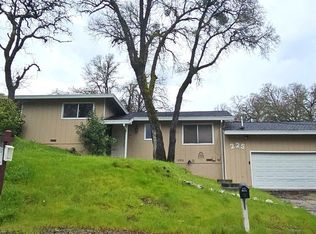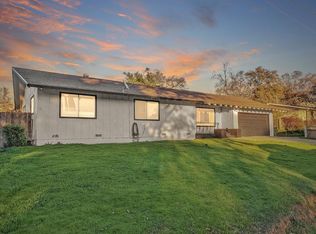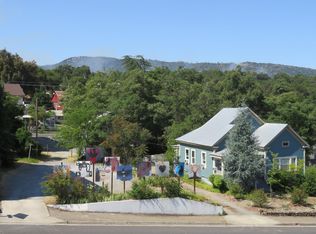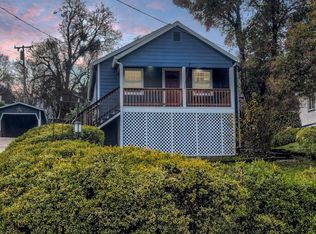From the moment you step foot onto this property, you feel as if you have been taken back to a storybook setting. Upon entering this vintage cottage, you are pleasantly surprised with all the modern conveniences surrounded by old-world charm. Kitchen, bathroom and main bedroom have all underwent a complete renovation. The kitchen is sunny and bright and features new cabinetry, granite counter tops, laminate flooring and stainless-steel appliances. The bathroom has been fitted with an oversized walk-in shower, new vanity with granite countertop and tile flooring. The main bedroom has been updated with a sliding glass door that leads out to a private patio and hot tub area. The living/dining room combo is highlighted by a nice brick fireplace and two oversized windows that leave you taking in the picturesque mountain views. The super-sized deck will become your favorite area to relax & take in the scenery of the lush landscape. Added features include: den with Vermont Castings gas log stove, laundry closet with stacked washer/dryer and a pantry closet. Very spacious garage at approx. 28x23 and side carport, solar with back up battery, newer roofs on house and garage, fenced back yard, raised planter boxes and root cellar.3 parking areas. Must see to appreciate all there is to offer
Active
Price cut: $4K (12/13)
$370,000
457 Russell Rd, San Andreas, CA 95249
2beds
984sqft
Est.:
Single Family Residence
Built in 1957
0.41 Acres Lot
$369,200 Zestimate®
$376/sqft
$-- HOA
What's special
- 263 days |
- 564 |
- 17 |
Zillow last checked: 8 hours ago
Listing updated: January 17, 2026 at 09:26am
Listed by:
Brandi Jenkins DRE #01980717 209-304-2381,
Busy Bee Realty
Source: MetroList Services of CA,MLS#: 225066939Originating MLS: MetroList Services, Inc.
Tour with a local agent
Facts & features
Interior
Bedrooms & bathrooms
- Bedrooms: 2
- Bathrooms: 1
- Full bathrooms: 1
Primary bedroom
- Features: Outside Access
Dining room
- Features: Dining/Family Combo
Kitchen
- Features: Breakfast Area, Pantry Closet, Granite Counters, Kitchen Island
Heating
- Fireplace Insert, Fireplace(s), Natural Gas
Cooling
- Ceiling Fan(s), Window Unit(s)
Appliances
- Included: Free-Standing Gas Range, Free-Standing Refrigerator, Disposal, Microwave, Washer/Dryer Stacked, Washer/Dryer Stacked Included
- Laundry: Laundry Closet, Inside
Features
- Flooring: Laminate, Tile
- Number of fireplaces: 2
- Fireplace features: Brick, Den, Family Room, Free Standing, Gas Log
Interior area
- Total interior livable area: 984 sqft
Property
Parking
- Total spaces: 2
- Parking features: Detached, Garage Door Opener, Garage Faces Front, Guest
- Garage spaces: 2
Features
- Stories: 1
- Exterior features: Covered Courtyard, Uncovered Courtyard
- Fencing: Back Yard,Fenced
Lot
- Size: 0.41 Acres
- Features: Manual Sprinkler F&R, Auto Sprinkler F&R, Private, Shape Regular, Landscape Front, Landscaped
Details
- Parcel number: 042009001000
- Zoning description: R1
- Special conditions: Standard
Construction
Type & style
- Home type: SingleFamily
- Architectural style: Cottage
- Property subtype: Single Family Residence
Materials
- Block, Concrete, Frame, Wood
- Foundation: Combination, Concrete, Raised
- Roof: Composition
Condition
- Year built: 1957
Utilities & green energy
- Sewer: Public Sewer
- Water: Public
- Utilities for property: Cable Available, Public, Internet Available, Natural Gas Connected
Community & HOA
Location
- Region: San Andreas
Financial & listing details
- Price per square foot: $376/sqft
- Tax assessed value: $366,199
- Annual tax amount: $4,386
- Price range: $370K - $370K
- Date on market: 5/23/2025
Estimated market value
$369,200
$351,000 - $388,000
$1,742/mo
Price history
Price history
| Date | Event | Price |
|---|---|---|
| 12/13/2025 | Price change | $370,000-1.1%$376/sqft |
Source: MetroList Services of CA #225066939 Report a problem | ||
| 11/2/2025 | Listed for sale | $374,000$380/sqft |
Source: MetroList Services of CA #225066939 Report a problem | ||
| 10/22/2025 | Pending sale | $374,000$380/sqft |
Source: CCARMLS #202500969 Report a problem | ||
| 9/4/2025 | Price change | $374,000-1.6%$380/sqft |
Source: MetroList Services of CA #225066939 Report a problem | ||
| 7/28/2025 | Price change | $380,000-1.3%$386/sqft |
Source: CCARMLS #202500969 Report a problem | ||
Public tax history
Public tax history
| Year | Property taxes | Tax assessment |
|---|---|---|
| 2025 | $4,386 +0.2% | $366,199 +2% |
| 2024 | $4,379 +1.8% | $359,019 +2% |
| 2023 | $4,301 +155.6% | $351,980 +177.7% |
Find assessor info on the county website
BuyAbility℠ payment
Est. payment
$2,216/mo
Principal & interest
$1753
Property taxes
$333
Home insurance
$130
Climate risks
Neighborhood: 95249
Nearby schools
GreatSchools rating
- 3/10San Andreas Elementary SchoolGrades: K-8Distance: 0.6 mi
- 5/10Calaveras High SchoolGrades: 8-12Distance: 0.3 mi
- 4/10Toyon Middle SchoolGrades: 6-8Distance: 3.9 mi
- Loading
- Loading
