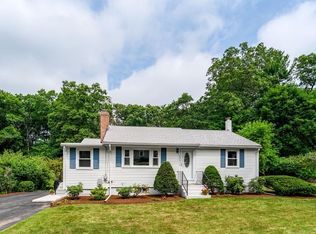Classic full basement ranch in North Framingham featuring gleaming hardwood floors throughout home. Bright and sunny living room with fireplace and picture window that opens to a well- lit remodeled eat in kitchen in 2015. Lovely wooden cabinets, granite countertops, stainless steel appliances -(stove fan vents outside) and added recess lights. Large inviting sun deck off kitchen with terrific level play yard with shed. Flexible floor plan with private master bedroom or teen suite with oversized tile bath with skylight, updated hardwood floorings and bonus dressing room with 2nd skylight. 2 additional bedrooms plus an at home office room. Full lower level space ready to be finished ideal for storage space. Nice 2 car garage . . .Updates include oil burner 2014, windows 2015, roof 2017, brick walkway and hot water heater 2018-all appliances to stay. Easy access to everything: commuter routes, schools, shopping, library, walk trails and Sudbury line.
This property is off market, which means it's not currently listed for sale or rent on Zillow. This may be different from what's available on other websites or public sources.
