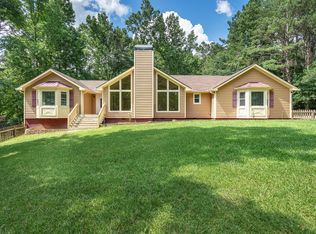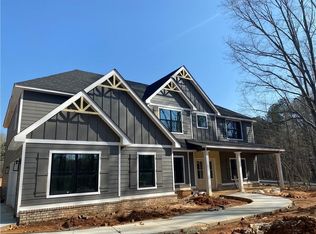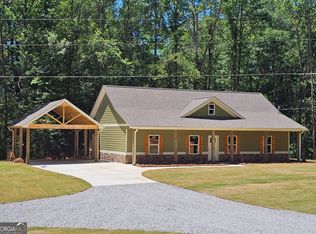Closed
$650,000
457 Paynes Lake Rd, Carrollton, GA 30116
4beds
2,896sqft
Single Family Residence
Built in 2023
4.93 Acres Lot
$648,900 Zestimate®
$224/sqft
$2,712 Estimated rent
Home value
$648,900
$616,000 - $681,000
$2,712/mo
Zestimate® history
Loading...
Owner options
Explore your selling options
What's special
This stunning 2023 build is truly a home dreams are made of - situated on a beautiful, private 4.93 acre lot in the Hickory Level community. The spacious primary suite is located on the main level with 3 additional bedrooms and 2 bathrooms on the upper level. There is also a loft flex space that can provide even more functional living area. The open concept interior is full of charming touches, such as the statement beams on the living room ceiling and the brick, wood burning fireplace. The outdoor appeal has been elevated with the addition of a 40x40 building featuring a 40x20 covered pavilion in front. The possibilities for utilizing this expansive space are limitless. You will also be able to enjoy the covered patio overlooking the fully fenced back yard. This retreat provides a true escape, while still being only minutes from downtown Carrollton.
Zillow last checked: 8 hours ago
Listing updated: October 30, 2025 at 06:06pm
Listed by:
Kris P Haynes 770-710-5259,
Metro West Realty Group LLC
Bought with:
Eddie Dunston II, 412860
Hester Group, REALTORS
Source: GAMLS,MLS#: 10522376
Facts & features
Interior
Bedrooms & bathrooms
- Bedrooms: 4
- Bathrooms: 4
- Full bathrooms: 3
- 1/2 bathrooms: 1
- Main level bathrooms: 1
- Main level bedrooms: 1
Kitchen
- Features: Kitchen Island, Walk-in Pantry
Heating
- Electric, Heat Pump
Cooling
- Central Air
Appliances
- Included: Cooktop, Dishwasher, Electric Water Heater, Microwave, Oven, Stainless Steel Appliance(s)
- Laundry: In Hall
Features
- Master On Main Level, Separate Shower, Soaking Tub, Vaulted Ceiling(s), Walk-In Closet(s)
- Flooring: Carpet, Hardwood
- Basement: None
- Number of fireplaces: 1
- Fireplace features: Living Room
- Common walls with other units/homes: No Common Walls
Interior area
- Total structure area: 2,896
- Total interior livable area: 2,896 sqft
- Finished area above ground: 2,896
- Finished area below ground: 0
Property
Parking
- Parking features: Attached, Garage, Garage Door Opener
- Has attached garage: Yes
Features
- Levels: Two
- Stories: 2
- Patio & porch: Deck, Patio
- Fencing: Fenced
Lot
- Size: 4.93 Acres
- Features: Private
Details
- Additional structures: Workshop
- Parcel number: 128 0366
Construction
Type & style
- Home type: SingleFamily
- Architectural style: Traditional
- Property subtype: Single Family Residence
Materials
- Press Board
- Foundation: Slab
- Roof: Composition
Condition
- Resale
- New construction: No
- Year built: 2023
Utilities & green energy
- Sewer: Septic Tank
- Water: Public
- Utilities for property: Cable Available, Electricity Available, High Speed Internet, Phone Available, Water Available
Community & neighborhood
Community
- Community features: None
Location
- Region: Carrollton
- Subdivision: None
HOA & financial
HOA
- Has HOA: No
- Services included: None
Other
Other facts
- Listing agreement: Exclusive Agency
- Listing terms: Cash,Conventional,FHA,VA Loan
Price history
| Date | Event | Price |
|---|---|---|
| 10/30/2025 | Sold | $650,000-1.4%$224/sqft |
Source: | ||
| 9/30/2025 | Pending sale | $659,000$228/sqft |
Source: | ||
| 8/29/2025 | Price change | $659,000-1.5%$228/sqft |
Source: | ||
| 8/21/2025 | Pending sale | $669,000$231/sqft |
Source: | ||
| 7/28/2025 | Listed for sale | $669,000$231/sqft |
Source: | ||
Public tax history
| Year | Property taxes | Tax assessment |
|---|---|---|
| 2024 | $4,976 +966% | $223,311 +1032.4% |
| 2023 | $467 | $19,720 |
Find assessor info on the county website
Neighborhood: 30116
Nearby schools
GreatSchools rating
- 6/10Sand Hill Elementary SchoolGrades: PK-5Distance: 2.4 mi
- 5/10Bay Springs Middle SchoolGrades: 6-8Distance: 4 mi
- 6/10Villa Rica High SchoolGrades: 9-12Distance: 5.4 mi
Schools provided by the listing agent
- Elementary: Sand Hill
- Middle: Bay Springs
- High: Villa Rica
Source: GAMLS. This data may not be complete. We recommend contacting the local school district to confirm school assignments for this home.
Get a cash offer in 3 minutes
Find out how much your home could sell for in as little as 3 minutes with a no-obligation cash offer.
Estimated market value
$648,900
Get a cash offer in 3 minutes
Find out how much your home could sell for in as little as 3 minutes with a no-obligation cash offer.
Estimated market value
$648,900


