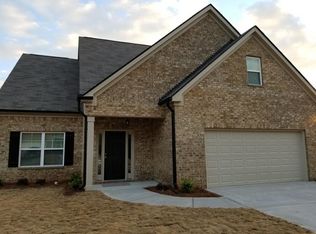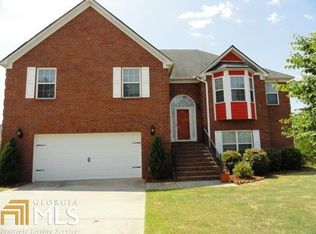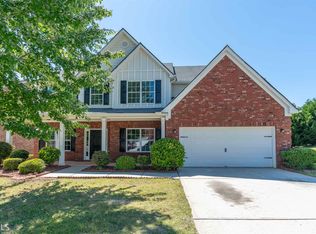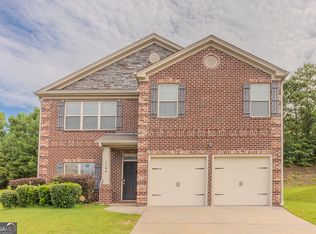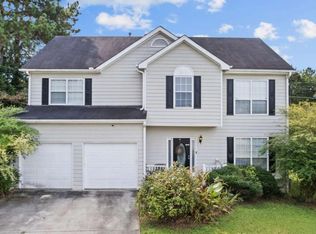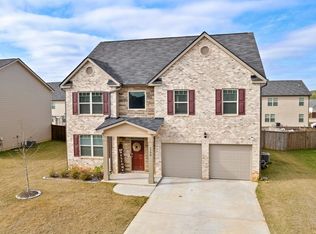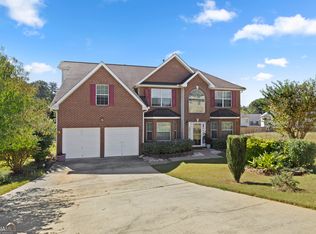***STOP THE CAR—Your Dream Home Awaits*** This stunning 5-year-young, all-brick beauty with three sides brick offers nearly 3,000 sq. ft. of move-in-ready living space in a peaceful, well-kept community with NO HOA! With two primary suites, this home offers the option of multi-generational living. Inside, you’ll fall in love with the bright, open floor plan highlighted by a soaring two-story great room with cozy fireplace—perfect for both entertaining and everyday living. The heart of the home is the chef’s kitchen, complete with granite countertops, a center island, stainless steel appliances, walk-in pantry, and crisp white cabinetry. Just off the kitchen, enjoy meals in the spacious dining area that flows seamlessly to your private backyard. The main floor features one of two primary bedroom suite featuring a spa-inspired bath and walk-in closet. A powder room, laundry/mudroom, and oversized storage closet add extra convenience. Upstairs, retreat to the luxurious second owner’s suite with a large closet and spa bath, and three additional generously sized secondary bedrooms provide plenty of space for family, home office, or flex use. Step outside to your expansive, level backyard—the perfect blank canvas for a pool, outdoor kitchen, or garden oasis. The home also offers a two-car garage with bonus storage space. With its modern layout, flexible spaces, and unbeatable location, this home truly has it all. Don’t wait -- Schedule your private showing today and be home before the holidays!
Active
$349,900
457 Panhandle Pl, Hampton, GA 30228
5beds
2,878sqft
Est.:
Single Family Residence, Residential
Built in 2020
0.38 Acres Lot
$346,300 Zestimate®
$122/sqft
$-- HOA
What's special
- 241 days |
- 960 |
- 80 |
Zillow last checked: 8 hours ago
Listing updated: October 28, 2025 at 12:00pm
Listing Provided by:
CHINYERE GONZALEZ,
Drew Allen Real Estate, Inc.
Source: FMLS GA,MLS#: 7578130
Tour with a local agent
Facts & features
Interior
Bedrooms & bathrooms
- Bedrooms: 5
- Bathrooms: 4
- Full bathrooms: 3
- 1/2 bathrooms: 1
- Main level bathrooms: 1
- Main level bedrooms: 1
Rooms
- Room types: Great Room, Master Bathroom, Master Bedroom
Primary bedroom
- Features: Double Master Bedroom, In-Law Floorplan, Master on Main
- Level: Double Master Bedroom, In-Law Floorplan, Master on Main
Bedroom
- Features: Double Master Bedroom, In-Law Floorplan, Master on Main
Primary bathroom
- Features: Double Vanity, Separate Tub/Shower, Soaking Tub, Tub/Shower Combo
Dining room
- Features: Open Concept, Separate Dining Room
Kitchen
- Features: Cabinets White, Eat-in Kitchen, Kitchen Island, Pantry Walk-In, Stone Counters, View to Family Room
Heating
- Central, Natural Gas
Cooling
- Ceiling Fan(s), Central Air, Electric
Appliances
- Included: Dishwasher, Electric Range, Microwave
- Laundry: Main Level, Mud Room
Features
- Double Vanity, Entrance Foyer, Entrance Foyer 2 Story, High Ceilings 10 ft Main, High Speed Internet, Tray Ceiling(s), Walk-In Closet(s)
- Flooring: Carpet, Ceramic Tile, Luxury Vinyl
- Windows: None
- Basement: None
- Attic: Pull Down Stairs
- Number of fireplaces: 1
- Fireplace features: Factory Built, Glass Doors
- Common walls with other units/homes: No Common Walls
Interior area
- Total structure area: 2,878
- Total interior livable area: 2,878 sqft
- Finished area above ground: 2,878
Video & virtual tour
Property
Parking
- Total spaces: 2
- Parking features: Garage, Garage Door Opener, Garage Faces Front
- Garage spaces: 2
Accessibility
- Accessibility features: None
Features
- Levels: Two
- Stories: 2
- Patio & porch: Patio
- Exterior features: None, No Dock
- Pool features: None
- Spa features: None
- Fencing: None
- Has view: Yes
- View description: Other
- Waterfront features: None
- Body of water: None
Lot
- Size: 0.38 Acres
- Features: Back Yard, Front Yard, Level, Wooded
Details
- Additional structures: None
- Parcel number: 06129D D008
- Other equipment: None
- Horse amenities: None
Construction
Type & style
- Home type: SingleFamily
- Architectural style: Traditional
- Property subtype: Single Family Residence, Residential
Materials
- Brick 3 Sides
- Foundation: Slab
- Roof: Composition
Condition
- Resale
- New construction: No
- Year built: 2020
Utilities & green energy
- Electric: None
- Sewer: Public Sewer
- Water: Public
- Utilities for property: Cable Available, Electricity Available, Natural Gas Available, Phone Available, Sewer Available, Underground Utilities, Water Available
Green energy
- Energy efficient items: None
- Energy generation: None
Community & HOA
Community
- Features: Sidewalks
- Security: Security System Owned, Smoke Detector(s)
- Subdivision: Panhandle Place
HOA
- Has HOA: No
Location
- Region: Hampton
Financial & listing details
- Price per square foot: $122/sqft
- Tax assessed value: $378,600
- Annual tax amount: $5,556
- Date on market: 5/12/2025
- Cumulative days on market: 216 days
- Electric utility on property: Yes
- Road surface type: Asphalt
Estimated market value
$346,300
$329,000 - $364,000
$2,715/mo
Price history
Price history
| Date | Event | Price |
|---|---|---|
| 10/28/2025 | Listed for sale | $349,900$122/sqft |
Source: | ||
| 10/9/2025 | Pending sale | $349,900$122/sqft |
Source: | ||
| 10/2/2025 | Price change | $349,900-2.8%$122/sqft |
Source: | ||
| 8/20/2025 | Listed for sale | $360,000$125/sqft |
Source: | ||
| 8/16/2025 | Pending sale | $360,000$125/sqft |
Source: | ||
Public tax history
Public tax history
| Year | Property taxes | Tax assessment |
|---|---|---|
| 2024 | $5,556 +19% | $151,440 -3.1% |
| 2023 | $4,670 +11% | $156,280 +34.4% |
| 2022 | $4,208 +10.3% | $116,240 +10% |
Find assessor info on the county website
BuyAbility℠ payment
Est. payment
$2,128/mo
Principal & interest
$1697
Property taxes
$309
Home insurance
$122
Climate risks
Neighborhood: 30228
Nearby schools
GreatSchools rating
- 5/10River's Edge Elementary SchoolGrades: PK-5Distance: 3.1 mi
- 4/10Eddie White AcademyGrades: 6-8Distance: 1.4 mi
- 3/10Lovejoy High SchoolGrades: 9-12Distance: 0.4 mi
Schools provided by the listing agent
- Elementary: Rivers Edge
- High: Lovejoy
Source: FMLS GA. This data may not be complete. We recommend contacting the local school district to confirm school assignments for this home.
- Loading
- Loading
