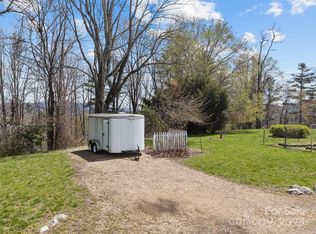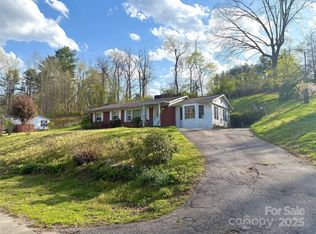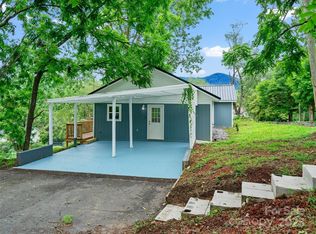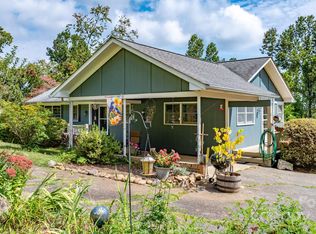Welcome to 457 Overlook Drive - a Spruce Pine bungalow that is just minutes to downtown restaurants, shops, and the hospital. The spacious lot features beautiful landscaping, a private back yard, and an expansive level side yard. Inside you will appreciate one level living with custom solid wood kitchen cabinets and bespoke built in shelving in the living room. The wood burning fireplace with stone surround and wooden mantle adds a touch of warmth and ambiance to the living area. Most furnishings negotiable upon request. Don't miss this Mineral City gem that is just minutes away from the best of Spruce Pine.
Washer/dryer in outbuilding. Second small outbuilding houses a decommissioned cistern that was previously used to improve the city water pressure. Buyer to confirm potential to subdivide lot.
Active
Price cut: $10K (11/7)
$300,000
457 Overlook Dr, Spruce Pine, NC 28777
2beds
1,215sqft
Est.:
Single Family Residence
Built in 1952
1 Acres Lot
$63,100 Zestimate®
$247/sqft
$-- HOA
What's special
Wood burning fireplaceExpansive level side yardWooden mantleStone surround
- 237 days |
- 589 |
- 21 |
Zillow last checked: 8 hours ago
Listing updated: November 07, 2025 at 09:10am
Listing Provided by:
Will Moody wmoody.broker@gmail.com,
Looking Glass Realty AVL LLC
Source: Canopy MLS as distributed by MLS GRID,MLS#: 4245586
Tour with a local agent
Facts & features
Interior
Bedrooms & bathrooms
- Bedrooms: 2
- Bathrooms: 2
- Full bathrooms: 2
- Main level bedrooms: 2
Primary bedroom
- Level: Main
Bedroom s
- Level: Main
Bathroom full
- Level: Main
Bathroom full
- Level: Main
Dining room
- Level: Main
Kitchen
- Level: Main
Living room
- Level: Main
Heating
- Baseboard, Central
Cooling
- Central Air
Appliances
- Included: Dishwasher, Dryer, Electric Cooktop, Electric Oven, Electric Range, Electric Water Heater, ENERGY STAR Qualified Refrigerator
- Laundry: Outside
Features
- Kitchen Island
- Flooring: Carpet, Linoleum
- Has basement: No
Interior area
- Total structure area: 1,215
- Total interior livable area: 1,215 sqft
- Finished area above ground: 1,215
- Finished area below ground: 0
Property
Parking
- Total spaces: 1
- Parking features: Attached Carport, Driveway
- Carport spaces: 1
- Has uncovered spaces: Yes
Features
- Levels: One
- Stories: 1
- Has view: Yes
- View description: Mountain(s), Winter
Lot
- Size: 1 Acres
- Features: Level, Rolling Slope, Views
Details
- Parcel number: 079906493763
- Zoning: R-1
- Special conditions: Standard
Construction
Type & style
- Home type: SingleFamily
- Architectural style: Bungalow,Cottage
- Property subtype: Single Family Residence
Materials
- Wood
- Foundation: Slab
Condition
- New construction: No
- Year built: 1952
Utilities & green energy
- Sewer: Public Sewer
- Water: City
- Utilities for property: Cable Available, Electricity Connected, Satellite Internet Available, Wired Internet Available
Community & HOA
Community
- Subdivision: None
Location
- Region: Spruce Pine
Financial & listing details
- Price per square foot: $247/sqft
- Tax assessed value: $158,300
- Annual tax amount: $886
- Date on market: 4/17/2025
- Cumulative days on market: 223 days
- Listing terms: Cash,Conventional,FHA,VA Loan
- Exclusions: wooden cabinet to the left of entry door on interior
- Electric utility on property: Yes
- Road surface type: Concrete, Paved
Estimated market value
$63,100
Estimated sales range
Not available
$1,685/mo
Price history
Price history
| Date | Event | Price |
|---|---|---|
| 11/7/2025 | Price change | $300,000-3.2%$247/sqft |
Source: | ||
| 10/3/2025 | Price change | $310,000-6.1%$255/sqft |
Source: | ||
| 4/17/2025 | Listed for sale | $330,000$272/sqft |
Source: | ||
Public tax history
Public tax history
| Year | Property taxes | Tax assessment |
|---|---|---|
| 2024 | $886 | $158,300 |
| 2023 | $886 | $158,300 |
| 2022 | $886 +32% | $158,300 +36.7% |
Find assessor info on the county website
BuyAbility℠ payment
Est. payment
$1,667/mo
Principal & interest
$1437
Property taxes
$125
Home insurance
$105
Climate risks
Neighborhood: 28777
Nearby schools
GreatSchools rating
- 6/10Deyton ElementaryGrades: 3-5Distance: 1.7 mi
- 3/10Harris MiddleGrades: 6-8Distance: 1.5 mi
- 8/10Mayland Early CollegeGrades: 9-12Distance: 3 mi
Schools provided by the listing agent
- Elementary: Mitchell
- Middle: Mitchell
- High: Mitchell
Source: Canopy MLS as distributed by MLS GRID. This data may not be complete. We recommend contacting the local school district to confirm school assignments for this home.
- Loading
- Loading





