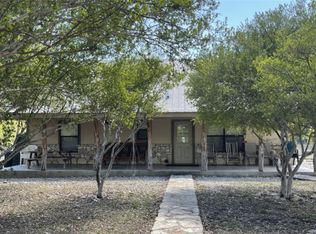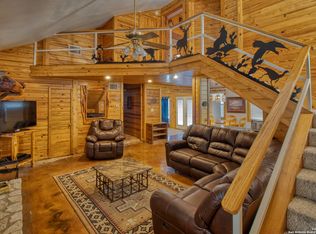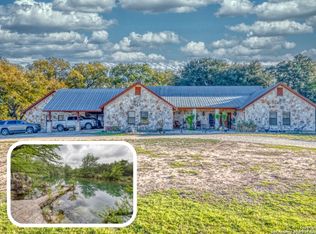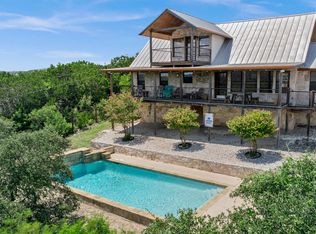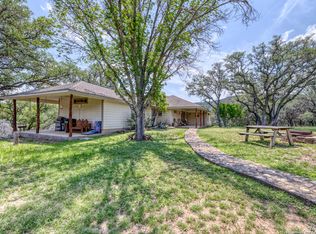Coveted Comanche Crossing in Concan! This stunning 4-bedroom, 3-bathroom home offers 3,414 square feet of living space and is situated on a sprawling, secluded 6.5 acres. Built in 2004, this beautiful Hill Country residence has been recently remodeled to include a formal dining room and a spacious living/media room, featuring high ceilings and a wood-burning fireplace that is perfect for entertaining. Thoughtfully designed for comfort and practicality, the home features breathtaking views of the Frio Canyon and private access to the Frio River. Homeowners will enjoy the security of controlled, gated access while being just 1 mile from House Pasture Cattle Co. Additionally, the large 1,200-square-foot workshop could easily be converted into guest quarters. It currently features a half bathroom and additional laundry facilities. While this home has never been placed in the rental pool, short-term rentals are allowed, and it can accommodate up to 12 guests. Priced to sell at only $256/sq.ft! Seller is a licensed real estate agent in Texas.
For sale
$874,000
457 N TOMAHAWK WAY, ConCan, TX 78838
4beds
3,414sqft
Est.:
Single Family Residence
Built in 2004
6.59 Acres Lot
$-- Zestimate®
$256/sqft
$42/mo HOA
What's special
Wood-burning fireplaceHigh ceilingsFormal dining room
- 328 days |
- 69 |
- 1 |
Zillow last checked: 8 hours ago
Listing updated: October 21, 2025 at 10:07pm
Listed by:
Carrie Chisum TREC #612780 (830) 275-3727,
Solid Rock Real Estate
Source: LERA MLS,MLS#: 1836189
Tour with a local agent
Facts & features
Interior
Bedrooms & bathrooms
- Bedrooms: 4
- Bathrooms: 3
- Full bathrooms: 3
Primary bedroom
- Features: Walk-In Closet(s), Full Bath
- Area: 360
- Dimensions: 20 x 18
Bedroom 2
- Area: 132
- Dimensions: 12 x 11
Bedroom 3
- Area: 132
- Dimensions: 12 x 11
Bedroom 4
- Area: 176
- Dimensions: 16 x 11
Primary bathroom
- Features: Shower Only
- Area: 140
- Dimensions: 14 x 10
Dining room
- Area: 180
- Dimensions: 15 x 12
Family room
- Area: 630
- Dimensions: 30 x 21
Kitchen
- Area: 252
- Dimensions: 21 x 12
Living room
- Area: 304
- Dimensions: 19 x 16
Heating
- Central, Electric
Cooling
- Three+ Central
Appliances
- Included: Range, Indoor Grill, Refrigerator, Disposal, Dishwasher, Water Softener Owned, Electric Water Heater
- Laundry: Washer Hookup, Dryer Connection
Features
- Two Living Area, Liv/Din Combo, Shop, Utility Room Inside, High Ceilings, High Speed Internet, Ceiling Fan(s), Chandelier
- Flooring: Carpet, Ceramic Tile, Painted/Stained
- Windows: Window Coverings
- Has basement: No
- Attic: Pull Down Stairs
- Number of fireplaces: 2
- Fireplace features: Two, Living Room, Wood Burning
Interior area
- Total interior livable area: 3,414 sqft
Property
Parking
- Total spaces: 3
- Parking features: One Car Garage, Detached, Utility Area in Garage, Two Car Carport, Circular Driveway
- Garage spaces: 1
- Carport spaces: 2
- Covered spaces: 3
- Has uncovered spaces: Yes
Features
- Levels: One
- Stories: 1
- Patio & porch: Covered
- Exterior features: Sprinkler System, Rain Gutters
- Has private pool: Yes
- Pool features: Above Ground
- Fencing: Privacy
- Has view: Yes
- View description: County VIew
Lot
- Size: 6.59 Acres
- Dimensions: 250'x1150'
- Features: 5 - 14 Acres, Sloped
- Residential vegetation: Mature Trees
Details
- Additional structures: Workshop
- Parcel number: 26202
Construction
Type & style
- Home type: SingleFamily
- Architectural style: Texas Hill Country
- Property subtype: Single Family Residence
Materials
- Stone
- Foundation: Slab
- Roof: Metal
Condition
- As-Is,Pre-Owned
- New construction: No
- Year built: 2004
Details
- Builder name: BA Construction
Utilities & green energy
- Electric: BEC
- Sewer: Septic, Septic
- Water: Concan Water, Water System
- Utilities for property: Private Garbage Service
Community & HOA
Community
- Features: Waterfront Access
- Security: Smoke Detector(s), Controlled Access
- Subdivision: Comanche Crossing
HOA
- Has HOA: Yes
- HOA fee: $500 annually
- HOA name: FRIO COMANCHE CROSSING HOA
Location
- Region: Concan
Financial & listing details
- Price per square foot: $256/sqft
- Tax assessed value: $1,106,021
- Annual tax amount: $16,859
- Price range: $874K - $874K
- Date on market: 1/21/2025
- Cumulative days on market: 826 days
- Listing terms: Conventional,FHA,VA Loan,Cash,Investors OK
- Road surface type: Paved
Estimated market value
Not available
Estimated sales range
Not available
Not available
Price history
Price history
| Date | Event | Price |
|---|---|---|
| 7/28/2025 | Price change | $874,000-2.8%$256/sqft |
Source: KVMLS #118103 Report a problem | ||
| 5/19/2025 | Price change | $899,000-1.7%$263/sqft |
Source: KVMLS #118103 Report a problem | ||
| 1/21/2025 | Listed for sale | $915,000-1.3%$268/sqft |
Source: | ||
| 9/20/2024 | Listing removed | $927,000$272/sqft |
Source: | ||
| 9/9/2024 | Listed for sale | $927,000-6.8%$272/sqft |
Source: | ||
Public tax history
Public tax history
| Year | Property taxes | Tax assessment |
|---|---|---|
| 2025 | $17,335 +2.8% | $1,106,021 |
| 2024 | $16,859 +200.5% | $1,106,021 +97.4% |
| 2023 | $5,611 -21.8% | $560,415 +10% |
Find assessor info on the county website
BuyAbility℠ payment
Est. payment
$5,739/mo
Principal & interest
$4248
Property taxes
$1143
Other costs
$348
Climate risks
Neighborhood: 78838
Nearby schools
GreatSchools rating
- 6/10Sabinal Elementary SchoolGrades: PK-6Distance: 19.5 mi
- NASabinal SecondaryGrades: 7-8Distance: 19.5 mi
- 4/10Sabinal SecondaryGrades: 9-12Distance: 19.5 mi
Schools provided by the listing agent
- Elementary: Sabinal
- Middle: Sabinal
- High: Sabinal
- District: Sabinal Isd
Source: LERA MLS. This data may not be complete. We recommend contacting the local school district to confirm school assignments for this home.
- Loading
- Loading
