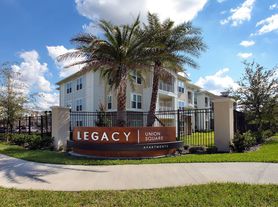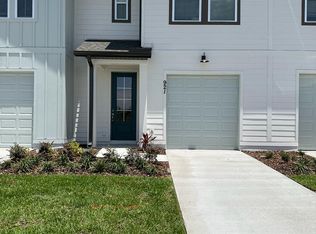Modern 3-Bedroom, 2-Bath Townhouse near Champions Gate Discover comfort and style in this beautifully updated townhouse just minutes from Champions Gate. This well-maintained home features a spacious, modern kitchen with stainless steel appliances, upgraded lighting, and elegant finishes throughout. The open-concept layout flows seamlessly into a cozy living area overlooking serene wooded views perfect for unwinding after a long day. Each of the three generously sized bedrooms offers a peaceful retreat, complete with ample closet space for all your storage needs. The two bathrooms are tastefully designed with contemporary fixtures and finishes, combining function with luxury. Amenities include a community pool for those hot days ! Ideally located near world-famous Disney parks, top-rated golf courses, shopping, dining, and entertainment this property offers the best of Central Florida living. Don't miss out contact us today for more details!
Townhouse for rent
$1,595/mo
457 Madison Cir, Davenport, FL 33896
3beds
1,262sqft
Price may not include required fees and charges.
Townhouse
Available now
No pets
Central air
In unit laundry
Assigned parking
Electric, central
What's special
Generously sized bedroomsElegant finishesContemporary fixtures and finishesOpen-concept layoutSerene wooded viewsSpacious modern kitchenUpgraded lighting
- 20 days |
- -- |
- -- |
Travel times
Looking to buy when your lease ends?
With a 6% savings match, a first-time homebuyer savings account is designed to help you reach your down payment goals faster.
Offer exclusive to Foyer+; Terms apply. Details on landing page.
Facts & features
Interior
Bedrooms & bathrooms
- Bedrooms: 3
- Bathrooms: 3
- Full bathrooms: 2
- 1/2 bathrooms: 1
Heating
- Electric, Central
Cooling
- Central Air
Appliances
- Included: Dishwasher, Disposal, Dryer, Microwave, Range, Refrigerator, Washer
- Laundry: In Unit, Inside
Features
- Exhaust Fan, Walk-In Closet(s)
- Flooring: Carpet, Hardwood
- Furnished: Yes
Interior area
- Total interior livable area: 1,262 sqft
Video & virtual tour
Property
Parking
- Parking features: Contact manager
- Details: Contact manager
Features
- Stories: 2
- Exterior features: Contact manager
Details
- Parcel number: 272603701055000940
Construction
Type & style
- Home type: Townhouse
- Property subtype: Townhouse
Condition
- Year built: 2003
Building
Management
- Pets allowed: No
Community & HOA
Community
- Security: Gated Community
Location
- Region: Davenport
Financial & listing details
- Lease term: 12 Months
Price history
| Date | Event | Price |
|---|---|---|
| 9/30/2025 | Listed for rent | $1,595$1/sqft |
Source: Stellar MLS #P4936341 | ||
| 1/10/2025 | Sold | $227,000-5.4%$180/sqft |
Source: | ||
| 12/20/2024 | Pending sale | $240,000$190/sqft |
Source: | ||
| 12/18/2024 | Listed for sale | $240,000$190/sqft |
Source: | ||
| 12/16/2024 | Pending sale | $240,000$190/sqft |
Source: | ||

