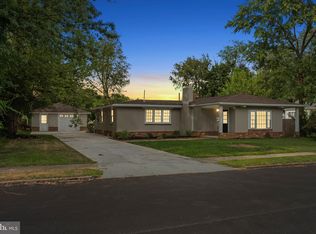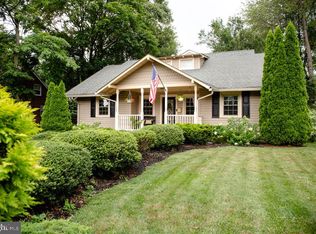Sold for $400,000
$400,000
457 Larchwood Rd, Springfield, PA 19064
4beds
1,344sqft
Single Family Residence
Built in 1952
0.31 Acres Lot
$432,600 Zestimate®
$298/sqft
$2,648 Estimated rent
Home value
$432,600
$394,000 - $476,000
$2,648/mo
Zestimate® history
Loading...
Owner options
Explore your selling options
What's special
Interior photos coming soon -- Welcome to 457 Larchwood Road in the desirable Scenic Hills neighborhood of Springfield. This Cape Cod style home, offering a main level bedroom and bath, is set on a spacious 0.31-acre fenced lot, and offers privacy with a private driveway and a detached 2-car garage. Step inside to a large living room featuring a picture window that fills the space with natural light. There is a formal dining room and kitchen with access to the spacious rear yard and 2-car garage. The main level also includes a Primary Bedroom and a second bedroom or office/den and a full bath, perfect for single-level living. Upstairs, find two additional bedrooms and a convenient half bath. There are hardwood floors throughout the house. The full, unfinished, walkout basement presents many possibilities for customization and extra living space. This home is a blank canvas ready for your updating and decorating ideas and offers a fantastic opportunity to create your own space in a great location. With its convenient proximity to shopping, public transportation, Indian Rock Park, Scenic Hills Elementary School and major highways, this home offers the perfect blend of convenience and harmony.
Zillow last checked: 8 hours ago
Listing updated: July 11, 2024 at 09:35am
Listed by:
Diane Krause 610-547-1239,
BHHS Fox & Roach-Haverford
Bought with:
Jordan Wiener, RS229414
Compass RE
Source: Bright MLS,MLS#: PADE2068670
Facts & features
Interior
Bedrooms & bathrooms
- Bedrooms: 4
- Bathrooms: 2
- Full bathrooms: 1
- 1/2 bathrooms: 1
- Main level bathrooms: 1
- Main level bedrooms: 2
Basement
- Area: 0
Heating
- Forced Air, Heat Pump, Natural Gas, Electric
Cooling
- Central Air, Electric
Appliances
- Included: Electric Water Heater
Features
- Ceiling Fan(s), Entry Level Bedroom
- Flooring: Hardwood, Wood
- Has basement: No
- Has fireplace: No
Interior area
- Total structure area: 1,344
- Total interior livable area: 1,344 sqft
- Finished area above ground: 1,344
- Finished area below ground: 0
Property
Parking
- Total spaces: 8
- Parking features: Garage Faces Front, Garage Door Opener, Asphalt, Detached, Driveway
- Garage spaces: 2
- Uncovered spaces: 6
Accessibility
- Accessibility features: None
Features
- Levels: Two
- Stories: 2
- Exterior features: Sidewalks, Street Lights
- Pool features: None
Lot
- Size: 0.31 Acres
- Dimensions: 80.00 x 175.00
- Features: Front Yard, Rear Yard, Level
Details
- Additional structures: Above Grade, Below Grade
- Parcel number: 42000308800
- Zoning: RESIDENTIAL
- Special conditions: Standard
Construction
Type & style
- Home type: SingleFamily
- Architectural style: Cape Cod
- Property subtype: Single Family Residence
Materials
- Brick
- Foundation: Concrete Perimeter
Condition
- New construction: No
- Year built: 1952
Utilities & green energy
- Sewer: Public Sewer
- Water: Public
Community & neighborhood
Location
- Region: Springfield
- Subdivision: Scenic Hills
- Municipality: SPRINGFIELD TWP
Other
Other facts
- Listing agreement: Exclusive Right To Sell
- Listing terms: Conventional,Cash
- Ownership: Fee Simple
Price history
| Date | Event | Price |
|---|---|---|
| 7/11/2024 | Sold | $400,000+6.7%$298/sqft |
Source: | ||
| 6/9/2024 | Pending sale | $375,000$279/sqft |
Source: | ||
| 6/3/2024 | Listed for sale | $375,000$279/sqft |
Source: | ||
Public tax history
| Year | Property taxes | Tax assessment |
|---|---|---|
| 2025 | $7,847 +4.4% | $267,500 |
| 2024 | $7,519 +3.9% | $267,500 |
| 2023 | $7,240 +2.2% | $267,500 |
Find assessor info on the county website
Neighborhood: 19064
Nearby schools
GreatSchools rating
- 7/10Scenic Hills El SchoolGrades: 2-5Distance: 0.3 mi
- 6/10Richardson Middle SchoolGrades: 6-8Distance: 1.5 mi
- 10/10Springfield High SchoolGrades: 9-12Distance: 1.2 mi
Schools provided by the listing agent
- District: Springfield
Source: Bright MLS. This data may not be complete. We recommend contacting the local school district to confirm school assignments for this home.

Get pre-qualified for a loan
At Zillow Home Loans, we can pre-qualify you in as little as 5 minutes with no impact to your credit score.An equal housing lender. NMLS #10287.

