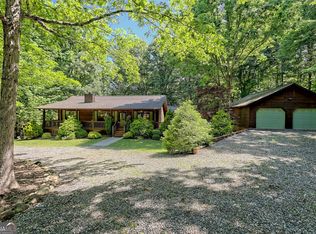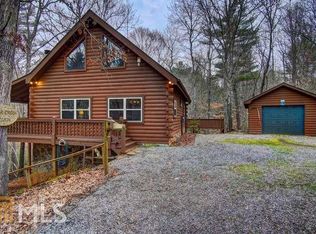Closed
$460,000
457 Lance Crossing Rd, Blairsville, GA 30512
3beds
1,772sqft
Single Family Residence, Cabin
Built in 2001
1.79 Acres Lot
$450,700 Zestimate®
$260/sqft
$2,118 Estimated rent
Home value
$450,700
$428,000 - $473,000
$2,118/mo
Zestimate® history
Loading...
Owner options
Explore your selling options
What's special
Pride of Ownership Beams from this Rare Gem in the Woods. Charming Ranch SOLID LOG Cabin offers the Perfect Blend of Rustic Charm & Comfort. This Cabin provides a Tranquil Escape from the Hustle & Bustle of Everyday Life. Hard to Find 3/2 + 10x16 Sunroom to Unwind while enjoying the Serenity of Nature. Be Captivated by the warmth of the Solid Log Walls, the rich texture of the Exposed Wood Beams, Dove Tails Corners & Vaulted Ceilings. Open-Concept seamlessly combines the Kitchen, Dining & Living Areas, creating an Ideal Space. The Kitchen features Beautiful Wood Cabinetry & ample counter space. The Great-Room boasts a Stone Fireplace, perfect for cozying up! Covered Front Porch w/ Gates & Access to the Fenced Area for Pets! 2 Car Detached (28x36) Garage w/ Storage Room & Workshop. EASY Care Yard, NO Grass to Mow! Full Time Living or Potential Short Term Rental.
Zillow last checked: 8 hours ago
Listing updated: September 26, 2024 at 01:37pm
Listed by:
Lucretia Collins Team 706-745-5698,
RE/MAX Town & Country
Bought with:
Lucretia Collins Team, 276175
RE/MAX Town & Country
Source: GAMLS,MLS#: 20155601
Facts & features
Interior
Bedrooms & bathrooms
- Bedrooms: 3
- Bathrooms: 2
- Full bathrooms: 2
- Main level bathrooms: 2
- Main level bedrooms: 3
Heating
- Propane, Central
Cooling
- Electric, Central Air
Appliances
- Included: Dishwasher, Oven/Range (Combo)
- Laundry: Mud Room
Features
- Vaulted Ceiling(s), High Ceilings, Beamed Ceilings, Walk-In Closet(s), Master On Main Level
- Flooring: Laminate
- Windows: Double Pane Windows
- Basement: Crawl Space
- Number of fireplaces: 1
- Fireplace features: Living Room, Gas Starter
Interior area
- Total structure area: 1,772
- Total interior livable area: 1,772 sqft
- Finished area above ground: 1,772
- Finished area below ground: 0
Property
Parking
- Parking features: Detached, Garage
- Has garage: Yes
Features
- Levels: One and One Half
- Stories: 1
- Patio & porch: Deck, Porch
- Fencing: Back Yard
Lot
- Size: 1.79 Acres
- Features: Level
Details
- Additional structures: Garage(s)
- Parcel number: 034 177
- Other equipment: Satellite Dish
Construction
Type & style
- Home type: SingleFamily
- Architectural style: Country/Rustic,Ranch
- Property subtype: Single Family Residence, Cabin
Materials
- Log
- Roof: Composition
Condition
- Resale
- New construction: No
- Year built: 2001
Utilities & green energy
- Sewer: Septic Tank
- Water: Public
- Utilities for property: Cable Available, Electricity Available, High Speed Internet, Phone Available, Propane, Water Available
Community & neighborhood
Community
- Community features: None
Location
- Region: Blairsville
- Subdivision: Lance Crossing
Other
Other facts
- Listing agreement: Exclusive Right To Sell
Price history
| Date | Event | Price |
|---|---|---|
| 2/8/2024 | Sold | $460,000-4.1%$260/sqft |
Source: | ||
| 1/17/2024 | Pending sale | $479,900$271/sqft |
Source: NGBOR #329622 Report a problem | ||
| 11/24/2023 | Price change | $479,900-4%$271/sqft |
Source: | ||
| 11/1/2023 | Listed for sale | $499,900+188.1%$282/sqft |
Source: | ||
| 6/21/2012 | Listing removed | $173,500+18%$98/sqft |
Source: Better Homes and Gardens Real Estate Metro Brokers #4274815 Report a problem | ||
Public tax history
| Year | Property taxes | Tax assessment |
|---|---|---|
| 2024 | $1,833 +9.3% | $163,160 +13.3% |
| 2023 | $1,677 +10.6% | $144,040 +24.2% |
| 2022 | $1,517 +10.6% | $115,960 +30.2% |
Find assessor info on the county website
Neighborhood: 30512
Nearby schools
GreatSchools rating
- 7/10Union County Elementary SchoolGrades: 3-5Distance: 9.1 mi
- 5/10Union County Middle SchoolGrades: 6-8Distance: 8.9 mi
- 8/10Union County High SchoolGrades: 9-12Distance: 9.2 mi
Schools provided by the listing agent
- Elementary: Union County Primary/Elementar
- Middle: Union County
- High: Union County
Source: GAMLS. This data may not be complete. We recommend contacting the local school district to confirm school assignments for this home.
Get a cash offer in 3 minutes
Find out how much your home could sell for in as little as 3 minutes with a no-obligation cash offer.
Estimated market value$450,700
Get a cash offer in 3 minutes
Find out how much your home could sell for in as little as 3 minutes with a no-obligation cash offer.
Estimated market value
$450,700

