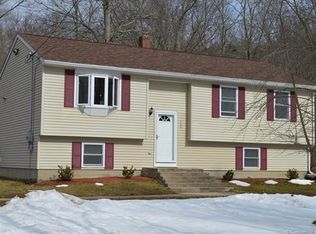Sold for $452,000
$452,000
457 Kemp Road, Scotland, CT 06247
3beds
2,252sqft
Single Family Residence
Built in 2005
10.02 Acres Lot
$525,100 Zestimate®
$201/sqft
$3,438 Estimated rent
Home value
$525,100
$499,000 - $551,000
$3,438/mo
Zestimate® history
Loading...
Owner options
Explore your selling options
What's special
Skilled Craftsmanship w/ Comprehensive Detail and a Versatile Layout, make this special Log Home fit for any buyer. Nestled on 10 acres of private and tranquil land, 457 Kemp Rd looks and feels special the moment you enter down the driveway flanked by a carefully landscaped river rock border as you enter your garage. Manufactured by world renowned Ward Cedar Log Homes of Houlton, ME. which produces their Logs from Northern White Cedar, one of natures best woods and R-value which in return saves you significantly on energy consumption costs! Dramatic open floor plan with architectural windows that bring in plenty of natural light. First floor master suite, Hickory cabinets w/ center island kitchen, complimented by very seldom scene Hickory Hardwoods that spill from every room to the next on the first floor. Off the kitchen are glass doors to private deck to everlasting scenery. 20’+ Cathedral ceiling height w/ stone fireplace in living room.. 1st fl laundry, D-Log construction that give the convenience of flush interior walls.. 2nd floor offers two additional bedrooms, full bath and office nook. 8’ ceiling, walk-out basement with French doors. Furnace has the option of oil or wood-fired. This property is also minutes from the Shetucket and Natchaug Rivers. 2 of the only 6 Trophy Trout Areas of the state according to DEEP!l Be sure to mark this one at the top of your shopping list before its casted away to another buyer
Zillow last checked: 8 hours ago
Listing updated: December 19, 2023 at 08:16am
Listed by:
Jordan Ostrofsky 203-687-0992,
KW Legacy Partners 860-313-0700
Bought with:
Jennifer Mahr, RES.0813086
RE/MAX Bell Park Realty
Source: Smart MLS,MLS#: 170609051
Facts & features
Interior
Bedrooms & bathrooms
- Bedrooms: 3
- Bathrooms: 3
- Full bathrooms: 2
- 1/2 bathrooms: 1
Primary bedroom
- Features: Ceiling Fan(s), Full Bath, Whirlpool Tub, Hardwood Floor
- Level: Main
Bedroom
- Features: Hardwood Floor
- Level: Upper
Bedroom
- Features: Hardwood Floor
- Level: Upper
Dining room
- Features: Beamed Ceilings
- Level: Main
Kitchen
- Features: Beamed Ceilings, Country, Kitchen Island, Hardwood Floor
- Level: Main
Living room
- Features: High Ceilings, Cathedral Ceiling(s), Beamed Ceilings, Country, Fireplace, Hardwood Floor
- Level: Main
Heating
- Forced Air, Oil
Cooling
- Central Air
Appliances
- Included: Oven/Range, Microwave, Range Hood, Refrigerator, Dishwasher, Washer, Dryer, Water Heater
- Laundry: Main Level
Features
- Doors: Storm Door(s)
- Windows: Thermopane Windows
- Basement: Full
- Attic: None
- Number of fireplaces: 1
Interior area
- Total structure area: 2,252
- Total interior livable area: 2,252 sqft
- Finished area above ground: 2,252
Property
Parking
- Total spaces: 2
- Parking features: Attached, Garage Door Opener, Driveway
- Attached garage spaces: 2
- Has uncovered spaces: Yes
Lot
- Size: 10.02 Acres
- Features: Wetlands, Cleared, Secluded, Few Trees, Wooded
Details
- Parcel number: 1715878
- Zoning: RA
Construction
Type & style
- Home type: SingleFamily
- Architectural style: Log
- Property subtype: Single Family Residence
Materials
- Log
- Foundation: Concrete Perimeter
- Roof: Asphalt
Condition
- New construction: No
- Year built: 2005
Utilities & green energy
- Sewer: Septic Tank
- Water: Well
- Utilities for property: Cable Available
Green energy
- Energy efficient items: Doors, Windows
Community & neighborhood
Location
- Region: Scotland
Price history
| Date | Event | Price |
|---|---|---|
| 12/14/2023 | Sold | $452,000+13%$201/sqft |
Source: | ||
| 12/7/2023 | Pending sale | $400,000$178/sqft |
Source: | ||
| 11/22/2023 | Contingent | $400,000$178/sqft |
Source: | ||
| 11/16/2023 | Listed for sale | $400,000+830.2%$178/sqft |
Source: | ||
| 5/27/2004 | Sold | $43,000$19/sqft |
Source: Public Record Report a problem | ||
Public tax history
| Year | Property taxes | Tax assessment |
|---|---|---|
| 2025 | $9,656 +5.6% | $307,230 |
| 2024 | $9,140 +6.1% | $307,230 +42.6% |
| 2023 | $8,616 +2.6% | $215,400 |
Find assessor info on the county website
Neighborhood: 06247
Nearby schools
GreatSchools rating
- NAScotland Elementary SchoolGrades: PK-6Distance: 2.2 mi
- 4/10Parish Hill High SchoolGrades: 7-12Distance: 1.7 mi
Schools provided by the listing agent
- Elementary: Scotland
Source: Smart MLS. This data may not be complete. We recommend contacting the local school district to confirm school assignments for this home.
Get pre-qualified for a loan
At Zillow Home Loans, we can pre-qualify you in as little as 5 minutes with no impact to your credit score.An equal housing lender. NMLS #10287.
Sell with ease on Zillow
Get a Zillow Showcase℠ listing at no additional cost and you could sell for —faster.
$525,100
2% more+$10,502
With Zillow Showcase(estimated)$535,602
