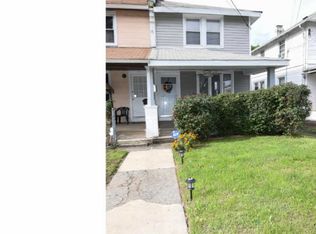Sold for $290,000
$290,000
457 Jacksonville Rd, Hatboro, PA 19040
3beds
1,350sqft
Single Family Residence
Built in 1926
2,636 Square Feet Lot
$305,700 Zestimate®
$215/sqft
$2,432 Estimated rent
Home value
$305,700
$281,000 - $330,000
$2,432/mo
Zestimate® history
Loading...
Owner options
Explore your selling options
What's special
Come check out this well kept 3 bedroom Twin in Hatboro Horsham School District. 457 Jacksonville Rd still has its original charm. The first floor has a nice sized living room, dining room and an eat in kitchen. The living and dining room have hardwood flooring and wood trim. The Kitchen has plenty of white cabinetry, a gas stove, Refrigerator, laminate flooring, a pantry and a breakfast room. Upstairs you will find 3 bedrooms and a full bathroom with tub/shower. The basement has been professionally water proofed and has exterior access. Other features of the home: Covered front porch, Gas Forced hot air heat, 100 AMP Electric service, many ceiling fans, off street parking in the newer driveway, recessed lighting, attic storage, replacement windows, recently painted inside and out, covered rear deck, a fenced rear yard and more.... Close to Septa's regional rail stations and the PA turnpike entrance in Willow Grove, as well as many restaurants and shopping. I would see this one sooner than later, before it is gone.....
Zillow last checked: 8 hours ago
Listing updated: October 10, 2023 at 03:35am
Listed by:
Hugh Henry Jr 215-588-6369,
RE/MAX Signature
Bought with:
Douglas Braun, RM425025
Prime Real Estate Team
Source: Bright MLS,MLS#: PAMC2078956
Facts & features
Interior
Bedrooms & bathrooms
- Bedrooms: 3
- Bathrooms: 1
- Full bathrooms: 1
Basement
- Area: 0
Heating
- Forced Air, Natural Gas
Cooling
- Window Unit(s), Electric
Appliances
- Included: Oven/Range - Gas, Refrigerator, Gas Water Heater
Features
- Attic, Breakfast Area, Built-in Features, Ceiling Fan(s), Dining Area, Floor Plan - Traditional, Formal/Separate Dining Room, Eat-in Kitchen, Kitchen - Table Space, Pantry
- Flooring: Hardwood, Carpet, Ceramic Tile, Wood
- Windows: Replacement
- Basement: Walk-Out Access,Water Proofing System
- Has fireplace: No
Interior area
- Total structure area: 1,350
- Total interior livable area: 1,350 sqft
- Finished area above ground: 1,350
- Finished area below ground: 0
Property
Parking
- Total spaces: 2
- Parking features: Driveway, Off Street
- Uncovered spaces: 2
Accessibility
- Accessibility features: None
Features
- Levels: Two
- Stories: 2
- Pool features: None
Lot
- Size: 2,636 sqft
- Dimensions: 20.00 x 131.8
Details
- Additional structures: Above Grade, Below Grade
- Parcel number: 080002590003
- Zoning: R
- Special conditions: Standard
Construction
Type & style
- Home type: SingleFamily
- Architectural style: Straight Thru
- Property subtype: Single Family Residence
- Attached to another structure: Yes
Materials
- Other
- Foundation: Block
- Roof: Shingle
Condition
- New construction: No
- Year built: 1926
Utilities & green energy
- Sewer: Public Sewer
- Water: Public
Community & neighborhood
Location
- Region: Hatboro
- Subdivision: None Available
- Municipality: HATBORO BORO
Other
Other facts
- Listing agreement: Exclusive Right To Sell
- Listing terms: Cash,Conventional,VA Loan
- Ownership: Fee Simple
Price history
| Date | Event | Price |
|---|---|---|
| 8/15/2024 | Sold | $290,000+0.8%$215/sqft |
Source: Public Record Report a problem | ||
| 10/9/2023 | Sold | $287,749+1%$213/sqft |
Source: | ||
| 9/21/2023 | Contingent | $284,900$211/sqft |
Source: | ||
| 9/7/2023 | Listed for sale | $284,900$211/sqft |
Source: | ||
| 7/31/2023 | Contingent | $284,900$211/sqft |
Source: | ||
Public tax history
| Year | Property taxes | Tax assessment |
|---|---|---|
| 2024 | $4,412 | $92,100 |
| 2023 | $4,412 +6.7% | $92,100 |
| 2022 | $4,136 +2.4% | $92,100 |
Find assessor info on the county website
Neighborhood: 19040
Nearby schools
GreatSchools rating
- NACrooked Billet El SchoolGrades: Distance: 0.3 mi
- 8/10Keith Valley Middle SchoolGrades: 6-8Distance: 1.6 mi
- 7/10Hatboro-Horsham Senior High SchoolGrades: 9-12Distance: 3.8 mi
Schools provided by the listing agent
- Elementary: Crooked Billet
- Middle: Keith Valley
- High: Hatboro-horsham
- District: Hatboro-horsham
Source: Bright MLS. This data may not be complete. We recommend contacting the local school district to confirm school assignments for this home.
Get a cash offer in 3 minutes
Find out how much your home could sell for in as little as 3 minutes with a no-obligation cash offer.
Estimated market value
$305,700
