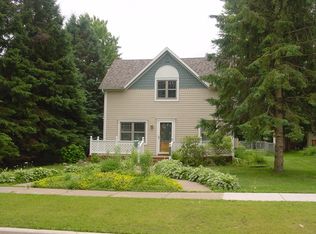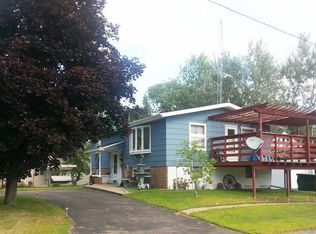Sold for $75,000 on 10/23/25
Zestimate®
$75,000
457 Jackson Ave, Phillips, WI 54555
3beds
--sqft
Single Family Residence
Built in ----
8,712 Square Feet Lot
$75,000 Zestimate®
$--/sqft
$1,412 Estimated rent
Home value
$75,000
Estimated sales range
Not available
$1,412/mo
Zestimate® history
Loading...
Owner options
Explore your selling options
What's special
Take a look at this home ready for you to finish to your liking and add your personal touch! The home is situated on a .2-acre lot close to the school and several parks and offers a backyard deck, spacious back yard, and 1+ car detached garage with an additional covered storage area. The home has been taken down to the studs with some interior repairs completed to get it ready for finishing. The current framing offers approximately 1,946 sq ft, The main level is framed for a mudroom/laundry area, 3 BRs (one primary suite) & 2 full baths, kitchen, living, and dining area. Upstairs is another area which could be a bedroom, office, storage, or whatever you desire! The ideal location of this property provides convenient access for snowmobiling and ATVing and is just a quick trip to stores, library, several local lakes & nearby Chequamegon National Forest. Take a look today and make your dreams come to life for your permanent residence, vacation home, rental, or investment property!
Zillow last checked: 8 hours ago
Listing updated: October 24, 2025 at 01:32pm
Listed by:
CALA NEU 715-820-0636,
NORTHWOODS REALTY
Bought with:
CALA NEU, 58726 - 90
NORTHWOODS REALTY
Source: GNMLS,MLS#: 209691
Facts & features
Interior
Bedrooms & bathrooms
- Bedrooms: 3
- Bathrooms: 2
- Full bathrooms: 2
Bedroom
- Level: First
Bedroom
- Level: First
Bedroom
- Level: First
Bathroom
- Level: First
Bathroom
- Level: First
Heating
- Forced Air, Natural Gas
Cooling
- Central Air
Appliances
- Included: Electric Water Heater
Features
- Basement: Partial
- Has fireplace: No
- Fireplace features: None
Interior area
- Total structure area: 0
- Finished area above ground: 0
- Finished area below ground: 0
Property
Parking
- Total spaces: 1
- Parking features: Detached, Garage, One Car Garage
- Garage spaces: 1
Features
- Levels: One and One Half
- Stories: 1
- Frontage length: 0,0
Lot
- Size: 8,712 sqft
Details
- Parcel number: 272108007000
- Zoning description: Residential
Construction
Type & style
- Home type: SingleFamily
- Architectural style: One and One Half Story
- Property subtype: Single Family Residence
Materials
- Frame, Vinyl Siding
- Foundation: Stone
- Roof: Composition,Shingle
Utilities & green energy
- Sewer: Public Sewer
- Water: Public
Community & neighborhood
Location
- Region: Phillips
- Subdivision: Baileys Add
Other
Other facts
- Ownership: Fee Simple
Price history
| Date | Event | Price |
|---|---|---|
| 10/23/2025 | Sold | $75,000-16.6% |
Source: | ||
| 9/4/2025 | Contingent | $89,950 |
Source: | ||
| 5/18/2025 | Price change | $89,950-8.7% |
Source: | ||
| 1/16/2025 | Price change | $98,500-10.4% |
Source: | ||
| 11/1/2024 | Listed for sale | $109,900+76.4% |
Source: | ||
Public tax history
| Year | Property taxes | Tax assessment |
|---|---|---|
| 2023 | $2,186 -0.8% | $85,700 |
| 2022 | $2,205 +4.4% | $85,700 |
| 2021 | $2,112 +11.6% | $85,700 |
Find assessor info on the county website
Neighborhood: 54555
Nearby schools
GreatSchools rating
- 5/10Phillips Elementary SchoolGrades: PK-5Distance: 0.2 mi
- 4/10Phillips Middle SchoolGrades: 6-8Distance: 0.2 mi
- 7/10Phillips High SchoolGrades: 9-12Distance: 0.4 mi
Schools provided by the listing agent
- Elementary: PR Phillips
- Middle: PR Phillips
- High: PR Phillips
Source: GNMLS. This data may not be complete. We recommend contacting the local school district to confirm school assignments for this home.

Get pre-qualified for a loan
At Zillow Home Loans, we can pre-qualify you in as little as 5 minutes with no impact to your credit score.An equal housing lender. NMLS #10287.

