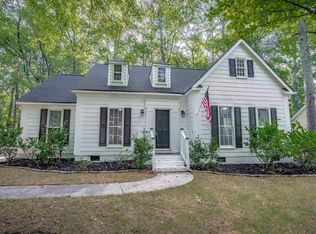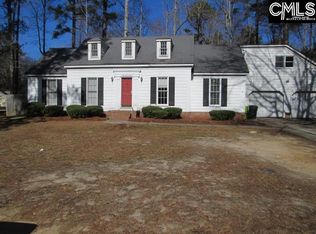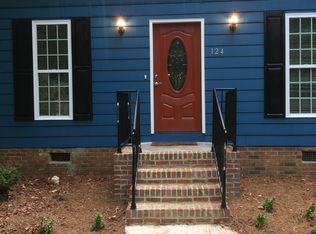Beautiful home conveniently located in award-winning Lex/Rich 5. Just minutes to I-26 and a short drive to downtown. 4 Bed 3 FULL BATH (2 Masters). Galley kitchen with beautiful tile counters & backsplash. Offers choice of master bedroom location...one on main floor and one upstairs. Upstairs bedroom (400 Sq Ft) could be a teenager suite. Split HVAC with separate controls for upstairs and downstairs. Very nice private fenced back yard complete with large shed (almost 500 Sq Ft!!!) with power and small storage shed. This is a really charming home that is a bargain for the square footage. This one won't be on the market long so get it while you can!!!!
This property is off market, which means it's not currently listed for sale or rent on Zillow. This may be different from what's available on other websites or public sources.


