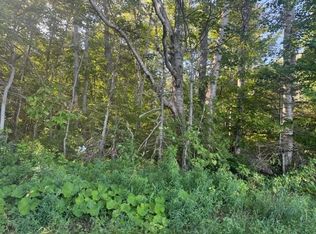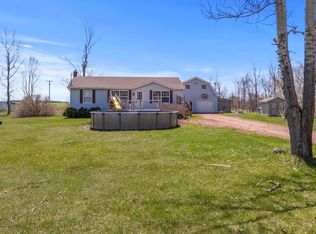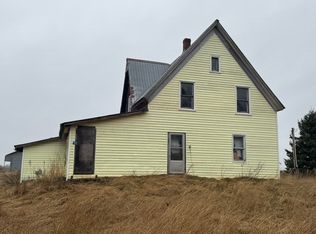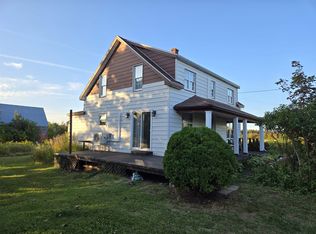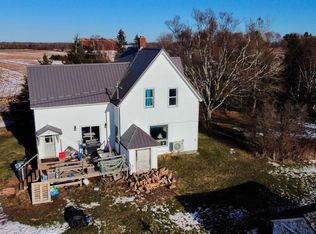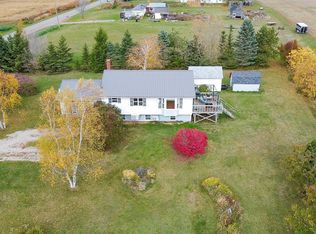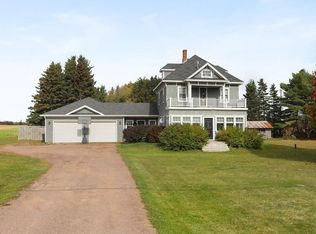457 Hamilton Rd, Halifax Parish, PE C0B 1V0
What's special
- 39 days |
- 95 |
- 5 |
Zillow last checked: 8 hours ago
Listing updated: December 12, 2025 at 11:05am
Kevin Kelly,PEI - Sales,
ROYAL LEPAGE COUNTRY ESTATES 1985 LTD,
Perry Batten,PEI - Sales,
ROYAL LEPAGE COUNTRY ESTATES 1985 LTD
Facts & features
Interior
Bedrooms & bathrooms
- Bedrooms: 4
- Bathrooms: 1
- Full bathrooms: 1
- Main level bathrooms: 1
- Main level bedrooms: 1
Rooms
- Room types: Kitchen, Dining Room, Living Room, Bedroom, OTHER, Laundry, Bath 1, Primary Bedroom
Primary bedroom
- Level: Main
- Area: 196
- Dimensions: 14 x 14
Bedroom 1
- Level: Main
- Area: 90
- Dimensions: 10 x 9
Bedroom 2
- Level: Second
- Area: 120
- Dimensions: 10 x 12
Bedroom 3
- Level: Second
- Area: 90
- Dimensions: 9 x 10
Bathroom 1
- Level: Main
- Area: 42
- Dimensions: 7 x 6
Dining room
- Level: Main
- Area: 120
- Dimensions: 10 x 12
Kitchen
- Level: Main
- Area: 169
- Dimensions: 13 x 13
Living room
- Level: Main
- Area: 247
- Dimensions: 19 x 13
Heating
- Baseboard, Ductless, Hot Water
Appliances
- Included: Range, Dishwasher, Dryer - Electric, Washer, Refrigerator
Features
- Flooring: Vinyl
- Basement: Partially Finished
Interior area
- Total structure area: 1,692
- Total interior livable area: 1,692 sqft
Property
Parking
- Total spaces: 1
- Parking features: Gravel, Detached, Single, Garage
- Garage spaces: 1
- Details: Parking Details(Multi Parking), Garage Details(12x20)
Features
- Levels: Two
Lot
- Size: 0.81 Acres
- Features: Cleared, Landscaped, Year Round Road, 0.5 to 0.99 Acres
Details
- Additional structures: Shed(s)
- Parcel number: 46144
- Zoning: Residential
Construction
Type & style
- Home type: SingleFamily
- Property subtype: Single Family Residence
Materials
- Vinyl Siding
- Foundation: Concrete Perimeter
- Roof: Asphalt
Utilities & green energy
- Sewer: Public Sewer, Septic Tank
- Water: Drilled Well
- Utilities for property: Electricity Connected, High Speed Internet, Phone Connected, Electric, Oil
Community & HOA
Community
- Features: School Bus Service
Location
- Region: Halifax Parish
Financial & listing details
- Price per square foot: C$171/sqft
- Tax assessed value: C$37,300
- Annual tax amount: C$616
- Date on market: 12/12/2025
- Inclusions: Fridge, Stove, Washer, Dryer, Dishwasher.
- Exclusions: Freezer
- Electric utility on property: Yes
(902) 206-4241
By pressing Contact Agent, you agree that the real estate professional identified above may call/text you about your search, which may involve use of automated means and pre-recorded/artificial voices. You don't need to consent as a condition of buying any property, goods, or services. Message/data rates may apply. You also agree to our Terms of Use. Zillow does not endorse any real estate professionals. We may share information about your recent and future site activity with your agent to help them understand what you're looking for in a home.
Price history
Price history
| Date | Event | Price |
|---|---|---|
| 12/12/2025 | Listed for sale | C$289,000C$171/sqft |
Source: | ||
Public tax history
Public tax history
Tax history is unavailable.Climate risks
Neighborhood: C0B
Nearby schools
GreatSchools rating
No schools nearby
We couldn't find any schools near this home.
Schools provided by the listing agent
- Elementary: Bloomfield Elementary School
- Middle: Hernewood Intermediate School
- High: Westisle Composite High School
Source: Prince Edward Island REA. This data may not be complete. We recommend contacting the local school district to confirm school assignments for this home.
- Loading

