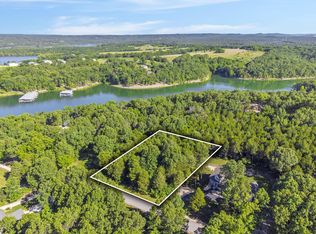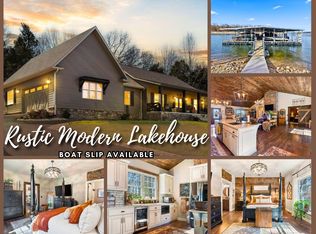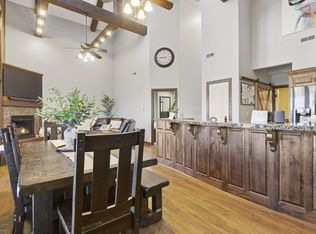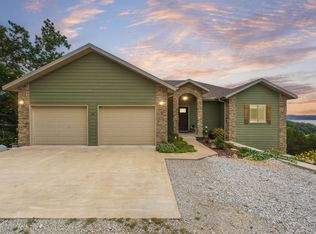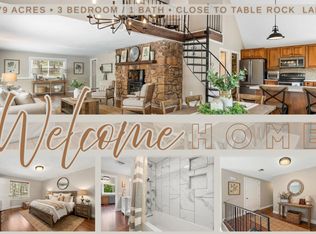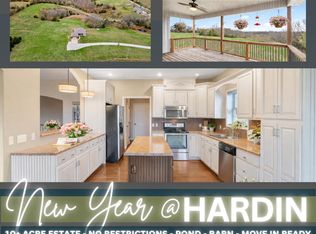This contemporary lake home features a good winter lakeview which becomes limited when the trees leaf out. Wood floors, a vaulted living room with a linear fireplace, oversized windows, and both covered and open decks with modern railings to include patio furniture and Hot Tub. The open kitchen offers a 10-foot island seating eight, stools included, black stainless steel appliances, custom cabinetry, quartz countertops, and a pantry with built-ins. The main-level primary suite includes high ceilings, a spacious bath with double sinks, LED mirrors, quartz countertops, and a 4x7 walk-in shower, plus generous closet space with built-ins and washer/dryer hookup. The lower level offers a family room with gas fireplace and deck access, a second bedroom suite with soaking tub and walk-in shower, laundry room, and ample storage. There is a wet bar hook up stubbed in. Upstairs is a guest suite with a loft area. Two-car garage with potential for an additional workshop or garage with road access. Boat ramp located one mile down Hwy H.
Active
$659,900
457 Green Cypress Road, Shell Knob, MO 65747
3beds
2,480sqft
Est.:
Single Family Residence
Built in 2022
7,405.2 Square Feet Lot
$640,500 Zestimate®
$266/sqft
$71/mo HOA
What's special
Linear fireplaceTwo-car garageQuartz countertopsAmple storageLaundry roomPatio furnitureOpen kitchen
- 7 days |
- 907 |
- 18 |
Likely to sell faster than
Zillow last checked: 8 hours ago
Listing updated: January 30, 2026 at 06:13am
Listed by:
Deborah S Mundell 417-294-2344,
Keller Williams Tri-Lakes
Source: SOMOMLS,MLS#: 60314335
Tour with a local agent
Facts & features
Interior
Bedrooms & bathrooms
- Bedrooms: 3
- Bathrooms: 4
- Full bathrooms: 3
- 1/2 bathrooms: 1
Rooms
- Room types: Bedroom, Pantry, Great Room, Family Room, Master Bedroom
Heating
- Heat Pump, Central, Fireplace(s), Electric
Cooling
- Central Air, Heat Pump
Appliances
- Included: Dishwasher, Free-Standing Propane Oven, Dryer, Washer, Microwave, Refrigerator, Electric Water Heater
- Laundry: Main Level, W/D Hookup
Features
- Walk-in Shower, Quartz Counters, Internet - Satellite, Soaking Tub, Vaulted Ceiling(s), High Ceilings, Raised or Tiered Entry, Walk-In Closet(s)
- Flooring: Carpet, Engineered Hardwood, Tile
- Windows: Double Pane Windows
- Basement: Walk-Out Access,Finished,Walk-Up Access,Full
- Has fireplace: Yes
- Fireplace features: Two or More, Basement, Propane, Glass Doors, Great Room, Electric
Interior area
- Total structure area: 2,480
- Total interior livable area: 2,480 sqft
- Finished area above ground: 1,646
- Finished area below ground: 834
Property
Parking
- Total spaces: 2
- Parking features: Driveway, Garage Faces Front
- Attached garage spaces: 2
- Has uncovered spaces: Yes
Features
- Levels: One and One Half
- Stories: 2
- Patio & porch: Covered, Deck, Screened
- Exterior features: Rain Gutters
- Has view: Yes
- View description: Lake
- Has water view: Yes
- Water view: Lake
Lot
- Size: 7,405.2 Square Feet
- Dimensions: 125 x 200
- Features: Landscaped, Cleared, Sloped
Details
- Additional structures: Shed(s)
- Parcel number: 158.034000000014.061
Construction
Type & style
- Home type: SingleFamily
- Architectural style: Contemporary
- Property subtype: Single Family Residence
Materials
- Frame, HardiPlank Type, Cultured Stone
- Foundation: Poured Concrete
- Roof: Shingle
Condition
- Year built: 2022
Utilities & green energy
- Sewer: Septic Tank, Community Sewer
- Water: Public
Community & HOA
Community
- Security: Smoke Detector(s)
- Subdivision: Eagles Point
HOA
- Services included: Common Area Maintenance, Water, Sewer
- HOA fee: $850 annually
Location
- Region: Shell Knob
Financial & listing details
- Price per square foot: $266/sqft
- Tax assessed value: $443,900
- Annual tax amount: $4,533
- Date on market: 1/30/2026
- Listing terms: Cash,Conventional
- Road surface type: Asphalt, Concrete
Estimated market value
$640,500
$608,000 - $673,000
$3,693/mo
Price history
Price history
| Date | Event | Price |
|---|---|---|
| 1/30/2026 | Listed for sale | $659,900+32%$266/sqft |
Source: | ||
| 12/21/2023 | Sold | -- |
Source: | ||
| 10/2/2023 | Pending sale | $500,000$202/sqft |
Source: | ||
| 8/3/2023 | Price change | $500,000-9.1%$202/sqft |
Source: | ||
| 5/1/2023 | Price change | $550,000-8.2%$222/sqft |
Source: | ||
Public tax history
Public tax history
| Year | Property taxes | Tax assessment |
|---|---|---|
| 2024 | $4,540 +3637.3% | $84,340 +3631.9% |
| 2023 | $121 +0.5% | $2,260 |
| 2022 | $121 -1.1% | $2,260 |
Find assessor info on the county website
BuyAbility℠ payment
Est. payment
$3,782/mo
Principal & interest
$3211
Property taxes
$269
Other costs
$302
Climate risks
Neighborhood: 65747
Nearby schools
GreatSchools rating
- 9/10Blue Eye Elementary SchoolGrades: PK-4Distance: 8.2 mi
- 5/10Blue Eye Middle SchoolGrades: 5-8Distance: 8.2 mi
- 8/10Blue Eye High SchoolGrades: 9-12Distance: 8.6 mi
Schools provided by the listing agent
- Elementary: Blue Eye
- Middle: Blue Eye
- High: Blue Eye
Source: SOMOMLS. This data may not be complete. We recommend contacting the local school district to confirm school assignments for this home.
- Loading
- Loading
