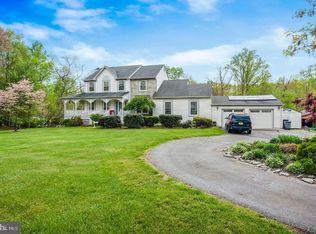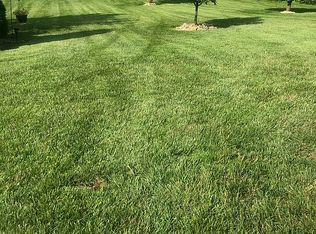Country Living with Comfort and Style! This Spacious 2988 Square Foot Home offers the space that you need with the amenities that you desire. The Stately Home with a full Masonry Stucco Front Facade and quality Andersen Windows sits on a 1 Acre Lot that backs to Open Space. As you enter the home there is a Large 2 Story Foyer with beautiful Ceramic Flooring and plenty of natural light through the large Palladium Window. Formal Living and Dining Rooms flank each side. The Dining Room is graced with Crown Moldings and an Accent Tray Ceiling that sets the room off beautifully. Behind the Dining Room is the Kitchen with Granite Counters and a Large Walk-In Pantry. Hardwood Flooring covers this area as well as the adjacent Breakfast Room with Bay of Windows that look out over the Privacy of the Rear Yard. Next the open floor plan flows into the Family Room complete with a Wood Burning Fireplace to warm up by on those chilly winter nights. Once you head upstairs and check out the Master Suite your decision will made! Enter the Double Doors in to the large 19 X 14 Master Bedroom with Tray Ceiling. Adjacent is a Private Sitting Room with a Wood Burning Stove. Open another set of Double Doors and you will be Amazed as you enter this Fabulous 18 X 17 Master Bath with Dual Sinks, Whirlpool Bath, Full Walk-In Tiled Shower and separate Water Closet. This room has a Soaring Vaulted Ceiling with 2 Skylights that floods the space with Natural Light! Down the hall are 3 more Bedrooms and a Hall Bath with Double Vanity. The Fully Fenced Rear Yard is a great place to relax and the Spacious Trex Deck will surely be one of your favorite spots to enjoy nature! Full Basement with Waterproofing System, 2 Zoned HVAC, and a 2 Car Attached Garage round out this beautiful property!
This property is off market, which means it's not currently listed for sale or rent on Zillow. This may be different from what's available on other websites or public sources.

