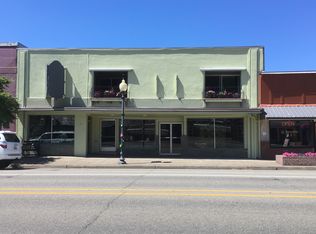Sold for $400,000
$400,000
457 Fir Ave, Reedsport, OR 97467
2beds
4,805sqft
Attached
Built in 1951
4,356 Square Feet Lot
$402,600 Zestimate®
$83/sqft
$2,721 Estimated rent
Home value
$402,600
$326,000 - $495,000
$2,721/mo
Zestimate® history
Loading...
Owner options
Explore your selling options
What's special
Great opportunity! Rental income, living quarters & restaurant! 449, 451 & 457 Fir Ave. 2 commercial suites, 1750 sq ft. leased for $750/mo, w/warehouse, roll up door, alley access, office and bathroom. Rust'd Star restaurant/bar is approx. 2250 sq ft with huge equipment list including kitchen w/Commercial Wood Fired Oven. 870 Sq Ft two bedroom, one bath apartment with new cabinets & quartz counters, leased for $950/mo. New 60 mil membrane roof. Hardy plank siding and vinyl windows on apartment
Facts & features
Interior
Bedrooms & bathrooms
- Bedrooms: 2
- Bathrooms: 4
- Full bathrooms: 4
- Main level bathrooms: 3
Heating
- Wall, Electric
Appliances
- Included: Range / Oven, Refrigerator
Features
- Quartz
- Flooring: Hardwood
- Windows: Double Pane Windows, Vinyl Frames
Interior area
- Structure area source: County
- Total interior livable area: 4,805 sqft
Property
Parking
- Total spaces: 1
- Parking features: Garage - Attached
Features
- Has view: Yes
- View description: City, Mountain
Lot
- Size: 4,356 sqft
- Features: Level, Views
Construction
Type & style
- Home type: SingleFamily
- Property subtype: Attached
Condition
- Updated/Remodeled
- Year built: 1951
Utilities & green energy
- Sewer: Public Sewer
- Water: Public
- Utilities for property: Electricity Connected, Cable Connected
Community & neighborhood
Location
- Region: Reedsport
Other
Other facts
- ViewYN: true
- Sewer: Public Sewer
- WaterSource: Public
- RoadSurfaceType: Paved
- Roof: Rubber
- GarageYN: true
- AttachedGarageYN: true
- HeatingYN: true
- Utilities: Electricity Connected, Cable Connected
- FoundationDetails: Slab
- Heating: Zoned, Wall Furnace
- ConstructionMaterials: Block
- PropertyAttachedYN: true
- WindowFeatures: Double Pane Windows, Vinyl Frames
- LotFeatures: Level, Views
- MainLevelBathrooms: 3
- FarmLandAreaUnits: Square Feet
- ParkingFeatures: Attached, Off Street, On Street, Tuck-Under
- OpenParkingYN: true
- PropertyCondition: Updated/Remodeled
- LivingAreaSource: County
- Appliances: Electric Water Heater, Free-Standing Range, Free-Standing Refrigerator
- View: Mountain(s), City
- RoomBedroom2Level: Upper
- RoomKitchenLevel: Upper
- RoomLivingRoomLevel: Upper
- RoomMasterBedroomLevel: Upper
- InteriorFeatures: Quartz
- PropertySubType: Attached
- BuildingAreaSource: County
- Flooring: Wood Floors
- MlsStatus: Pending
- StructureType: Live Work Unit
- TaxAnnualAmount: 1927.91
- Road surface type: Paved
Price history
| Date | Event | Price |
|---|---|---|
| 5/22/2025 | Sold | $400,000+33.4%$83/sqft |
Source: Agent Provided Report a problem | ||
| 10/26/2020 | Sold | $299,900$62/sqft |
Source: | ||
| 10/10/2020 | Pending sale | $299,900$62/sqft |
Source: Mal & Seitz Real Estate #20692157 Report a problem | ||
| 10/1/2020 | Listed for sale | $299,900$62/sqft |
Source: Mal & Seitz Real Estate #20692157 Report a problem | ||
| 9/20/2020 | Pending sale | $299,900$62/sqft |
Source: Mal & Seitz Real Estate #20692157 Report a problem | ||
Public tax history
Tax history is unavailable.
Neighborhood: 97467
Nearby schools
GreatSchools rating
- NAHighland Elementary SchoolGrades: K-6Distance: 1.7 mi
- 4/10Reedsport Community Charter SchoolGrades: K-12Distance: 1.4 mi
Schools provided by the listing agent
- Elementary: Highland
- High: Reedsport
Source: The MLS. This data may not be complete. We recommend contacting the local school district to confirm school assignments for this home.
Get pre-qualified for a loan
At Zillow Home Loans, we can pre-qualify you in as little as 5 minutes with no impact to your credit score.An equal housing lender. NMLS #10287.
