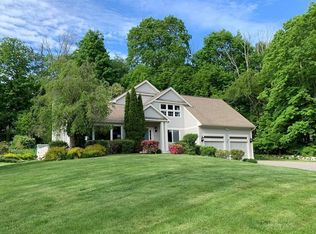Farm House in one of the most SOUGHT-AFTER AREAS of Framingham. TOP-OF-THE-LINE energy-efficient heating system. New roof, new windows. EXQUISITE hardwood floors through the whole house, and new floors in family room, laundry room, and ENTRYWAY. Kitchen has GORGEOUS granite counter tops, a gas stove, and (Jenn-Air) appliances. New fixtures, freshly painted. All baths are updated. All bedrooms have ceiling lights. Three-car garage with pool house above, new roof and doors. Pool house also has new doors. Beautiful large swimming pool 18' x 35'. "Incredibly, included with this already-spectacular property is a spacious, two-floor barn with full basement. Space is highly-adaptable and well-suited for a co-op or collaborative. Artists, musicians, and writers take note!" Spray foam insulation was just done in the attic.
This property is off market, which means it's not currently listed for sale or rent on Zillow. This may be different from what's available on other websites or public sources.
