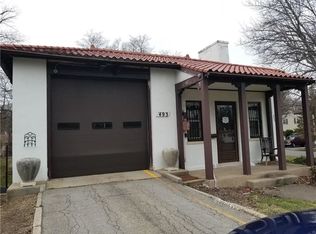Closed
$112,750
457 Eaton Rd, Rochester, NY 14617
2beds
1,056sqft
Single Family Residence
Built in 1920
9,583.2 Square Feet Lot
$142,400 Zestimate®
$107/sqft
$1,860 Estimated rent
Home value
$142,400
$128,000 - $157,000
$1,860/mo
Zestimate® history
Loading...
Owner options
Explore your selling options
What's special
Charming cottage near the beach and entertainment hub. This cozy two-bed, one-bath home features a versatile extra room usable as an office or a potential third bedroom. Additionally, it offers Modern, highly efficient hot water baseboard heating ensures comfort and cost-effectiveness. Home features a spacious detached 1-car garage with ample storage or potential to convert into a two-car garage. Perfect for a seaside retreat with convenience and flexibility. This lovely cottage is in the wonderful West Irondequoit high school district. Please give 24 hours for a response to all offers.
Zillow last checked: 8 hours ago
Listing updated: January 17, 2024 at 01:48pm
Listed by:
Oktay Kocaoglu 585-507-6541,
Keller Williams Realty Gateway
Bought with:
Robert Piazza Palotto, 10311210084
High Falls Sotheby's International
Source: NYSAMLSs,MLS#: R1508292 Originating MLS: Rochester
Originating MLS: Rochester
Facts & features
Interior
Bedrooms & bathrooms
- Bedrooms: 2
- Bathrooms: 1
- Full bathrooms: 1
- Main level bathrooms: 1
- Main level bedrooms: 2
Heating
- Gas, Baseboard, Hot Water
Appliances
- Included: Gas Cooktop, Gas Oven, Gas Range, Gas Water Heater, Refrigerator
- Laundry: Main Level
Features
- Breakfast Bar, Cathedral Ceiling(s), Separate/Formal Living Room, Living/Dining Room, Skylights, Window Treatments, Bedroom on Main Level, Main Level Primary
- Flooring: Carpet, Varies, Vinyl
- Windows: Drapes, Skylight(s)
- Basement: Crawl Space
- Has fireplace: No
Interior area
- Total structure area: 1,056
- Total interior livable area: 1,056 sqft
Property
Parking
- Total spaces: 1
- Parking features: Detached, Garage
- Garage spaces: 1
Features
- Levels: One
- Stories: 1
- Patio & porch: Patio
- Exterior features: Blacktop Driveway, Patio
Lot
- Size: 9,583 sqft
- Dimensions: 80 x 122
- Features: Rectangular, Rectangular Lot, Residential Lot
Details
- Additional structures: Shed(s), Storage
- Parcel number: 2634000610700001005000
- Special conditions: Standard
Construction
Type & style
- Home type: SingleFamily
- Architectural style: Cottage
- Property subtype: Single Family Residence
Materials
- Wood Siding, Copper Plumbing
- Foundation: Block
- Roof: Asphalt
Condition
- Resale
- Year built: 1920
Utilities & green energy
- Electric: Circuit Breakers
- Sewer: Connected
- Water: Connected, Public
- Utilities for property: Sewer Connected, Water Connected
Community & neighborhood
Location
- Region: Rochester
- Subdivision: C W Cole
Other
Other facts
- Listing terms: Cash,Conventional
Price history
| Date | Event | Price |
|---|---|---|
| 1/17/2024 | Sold | $112,750-6%$107/sqft |
Source: | ||
| 12/5/2023 | Pending sale | $119,900$114/sqft |
Source: | ||
| 11/25/2023 | Price change | $119,900-4%$114/sqft |
Source: | ||
| 11/9/2023 | Listed for sale | $124,900+241.9%$118/sqft |
Source: | ||
| 3/3/2005 | Sold | $36,535-44.6%$35/sqft |
Source: Public Record Report a problem | ||
Public tax history
| Year | Property taxes | Tax assessment |
|---|---|---|
| 2024 | -- | $116,000 |
| 2023 | -- | $116,000 +65.7% |
| 2022 | -- | $70,000 |
Find assessor info on the county website
Neighborhood: 14617
Nearby schools
GreatSchools rating
- 7/10Iroquois Middle SchoolGrades: 4-6Distance: 0.3 mi
- 6/10Dake Junior High SchoolGrades: 7-8Distance: 1.8 mi
- 8/10Irondequoit High SchoolGrades: 9-12Distance: 1.9 mi
Schools provided by the listing agent
- District: West Irondequoit
Source: NYSAMLSs. This data may not be complete. We recommend contacting the local school district to confirm school assignments for this home.
