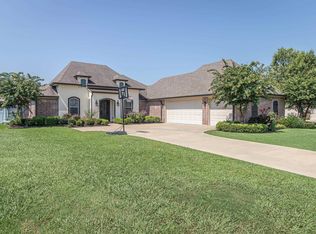Sold
Price Unknown
457 E Frenchmans Bend Rd, Monroe, LA 71203
5beds
3,301sqft
Site Build, Residential
Built in 2012
0.35 Acres Lot
$464,800 Zestimate®
$--/sqft
$4,111 Estimated rent
Home value
$464,800
$372,000 - $581,000
$4,111/mo
Zestimate® history
Loading...
Owner options
Explore your selling options
What's special
Welcome to this stunning 5 bedroom, 3.5 bath home with two living spaces in the Frenchman's Bend Golf Course Subdivision. Step inside to the spacious living room, filled with natural light and featuring a gas log fireplace. The kitchen is a showstopper with a gas stove cooktop, granite countertops, island, and large pantry. All appliances, including a convection microwave, replaced just one year ago. A 25 x 25 second living area has been added just off the dining area, and serves as the perfect second living room, entertaining space, or playroom. The split floor plan offers privacy, with a generous primary suite featuring a large walk in closet. The three additional bedrooms on the first floor provide great space, with a Jack and Jill set up between two. The upstairs 5th bedroom works well as a game room, media room, or office. Storage is plentiful throughout the house. Part of the garage has been converted for dual purposes, including a kitchenette ~ making this the perfect mancave or outdoor/indoor living space. Outside, enjoy a large fenced backyard. Roof replaced in 2024. This home combines charm, upgrades, and square footage in a desirable location. Call today for your private showing!!!
Zillow last checked: 8 hours ago
Listing updated: June 30, 2025 at 01:03pm
Listed by:
Chelsea Ross,
Coldwell Banker Group One Realty
Bought with:
Mark Sisk
Re/Max Premier Realty
Source: NELAR,MLS#: 214524
Facts & features
Interior
Bedrooms & bathrooms
- Bedrooms: 5
- Bathrooms: 4
- Full bathrooms: 3
- Partial bathrooms: 1
Primary bedroom
- Description: Floor: Laminate Wood
- Level: First
- Area: 203.28
Bedroom
- Description: Floor: Laminate Wood
- Level: First
- Area: 122.4
Bedroom 1
- Description: Floor: Laminate Wood
- Level: First
- Area: 128
Bedroom 2
- Description: Floor: Laminate Wood
- Level: First
- Area: 151.8
Bedroom 3
- Description: Floor: Laminate Wood
- Level: Second
- Area: 327.36
Dining room
- Description: Floor: Tile
- Level: First
- Area: 127
Kitchen
- Description: Floor: Tile
- Level: First
- Area: 348
Living room
- Description: Floor: Wood
- Level: First
- Area: 310.62
Heating
- Natural Gas, Central
Cooling
- Central Air, Electric
Appliances
- Included: Dishwasher, Refrigerator, Gas Range, Microwave, Range Hood, Washer, Dryer, Convection Oven, Gas Water Heater
- Laundry: Washer/Dryer Connect
Features
- Ceiling Fan(s), Walk-In Closet(s)
- Windows: Double Pane Windows, Some Stay
- Number of fireplaces: 1
- Fireplace features: One, Gas Log, Living Room
Interior area
- Total structure area: 4,150
- Total interior livable area: 3,301 sqft
Property
Parking
- Total spaces: 3
- Parking features: Hard Surface Drv., Garage Door Opener
- Attached garage spaces: 3
- Has uncovered spaces: Yes
Features
- Levels: One and One Half
- Stories: 1
- Patio & porch: Porch Covered
- Has spa: Yes
- Spa features: Bath
- Fencing: Wood
- Waterfront features: None
Lot
- Size: 0.35 Acres
- Features: Landscaped, Cleared
Details
- Parcel number: 124489
Construction
Type & style
- Home type: SingleFamily
- Architectural style: Acadian
- Property subtype: Site Build, Residential
Materials
- Brick Veneer, Stucco, Vinyl Siding
- Foundation: Slab
- Roof: Architecture Style
Condition
- Year built: 2012
Utilities & green energy
- Electric: Electric Company: Entergy
- Gas: Available, Installed, Natural Gas, Gas Company: Atmos
- Sewer: Public Sewer
- Water: Public, Electric Company: Greater Ouachita
- Utilities for property: Natural Gas Available, Natural Gas Connected
Community & neighborhood
Security
- Security features: Smoke Detector(s), Carbon Monoxide Detector(s)
Location
- Region: Monroe
- Subdivision: Frenchmans Bend
Other
Other facts
- Road surface type: Paved
Price history
| Date | Event | Price |
|---|---|---|
| 6/30/2025 | Sold | -- |
Source: | ||
| 6/9/2025 | Pending sale | $459,000$139/sqft |
Source: | ||
| 6/5/2025 | Price change | $459,000-4.4%$139/sqft |
Source: | ||
| 5/5/2025 | Listed for sale | $479,999+26.5%$145/sqft |
Source: | ||
| 7/14/2021 | Sold | -- |
Source: Public Record Report a problem | ||
Public tax history
| Year | Property taxes | Tax assessment |
|---|---|---|
| 2024 | $4,912 +45.7% | $42,764 +34% |
| 2023 | $3,370 +0.7% | $31,912 |
| 2022 | $3,346 -0.8% | $31,912 |
Find assessor info on the county website
Neighborhood: 71203
Nearby schools
GreatSchools rating
- 8/10Sterlington Elementary SchoolGrades: PK-5Distance: 1.6 mi
- 5/10Sterlington Middle SchoolGrades: 6-8Distance: 4.9 mi
- 9/10Sterlington High SchoolGrades: 9-12Distance: 1.4 mi
Schools provided by the listing agent
- Elementary: Sterlington Elm
- Middle: Sterlington Mid
- High: Sterlington O
Source: NELAR. This data may not be complete. We recommend contacting the local school district to confirm school assignments for this home.
Sell with ease on Zillow
Get a Zillow Showcase℠ listing at no additional cost and you could sell for —faster.
$464,800
2% more+$9,296
With Zillow Showcase(estimated)$474,096

