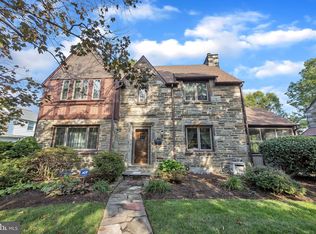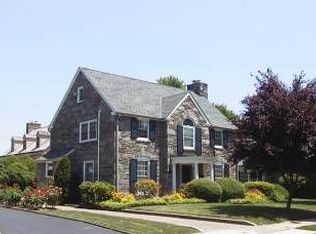Sold for $540,000 on 07/01/25
$540,000
457 Derwyn Rd, Drexel Hill, PA 19026
4beds
2,366sqft
Single Family Residence
Built in 1945
6,098 Square Feet Lot
$547,400 Zestimate®
$228/sqft
$2,949 Estimated rent
Home value
$547,400
$493,000 - $608,000
$2,949/mo
Zestimate® history
Loading...
Owner options
Explore your selling options
What's special
Welcome Home to 457 Derwyn Road – A Beautifully Maintained Stone Tudor! Discover this stunning 4-bedroom, 3-bathroom home, offering 2,366 square feet of elegant living space. You'll be impressed by the home's charming curb appeal and meticulously maintained exterior from the moment you arrive. Key Features: Spacious 4 Bedrooms & 3 Full Bathrooms – Plenty of room for family and guests! Gourmet Eat-in Kitchen with Granite Countertops and Stainless steel Appliances – Perfect for cooking and entertaining. Cold Central Air for year-round comfort. Finished Basement – Huge dry space with beautiful tile flooring, a full bath, laundry, separate mechanical room, and plenty of closet & storage. Private Driveway with space for 4+ cars, plus an oversized Attached Garage offering even more storage options. Mature Landscaping – Gorgeous, well-maintained grounds to enjoy year-round. Sellers completed their own Pre-Home Inspection for you – Sellers have provided the inspection report, receipts, and documentation for your peace of mind. The third-floor walk-up has plenty of room for a possible office or a large additional bedroom or even two nice-sized bedrooms. This home offers the perfect blend of space, comfort, and style. Located in a desirable neighborhood, close to everything! This home is truly a must-see.
Zillow last checked: 8 hours ago
Listing updated: July 02, 2025 at 12:04am
Listed by:
Steve Cassel 610-209-5802,
Keller Williams Main Line
Bought with:
Sue Chupein, RS298680
Compass RE
Source: Bright MLS,MLS#: PADE2084930
Facts & features
Interior
Bedrooms & bathrooms
- Bedrooms: 4
- Bathrooms: 3
- Full bathrooms: 3
Basement
- Area: 0
Heating
- Hot Water, Oil
Cooling
- Central Air, Electric
Appliances
- Included: Built-In Range, Cooktop, Dishwasher, Oven, Refrigerator, Stainless Steel Appliance(s), Washer, Dryer, Electric Water Heater
- Laundry: In Basement
Features
- Flooring: Hardwood, Carpet, Ceramic Tile
- Basement: Finished
- Number of fireplaces: 1
- Fireplace features: Wood Burning
Interior area
- Total structure area: 2,366
- Total interior livable area: 2,366 sqft
- Finished area above ground: 2,366
- Finished area below ground: 0
Property
Parking
- Total spaces: 5
- Parking features: Garage Door Opener, Garage Faces Rear, Asphalt, Driveway, Attached
- Attached garage spaces: 1
- Uncovered spaces: 4
Accessibility
- Accessibility features: None
Features
- Levels: Three
- Stories: 3
- Pool features: None
Lot
- Size: 6,098 sqft
- Dimensions: 0.00 x 100.00
Details
- Additional structures: Above Grade, Below Grade
- Parcel number: 16090015800
- Zoning: RESIDENTIAL
- Special conditions: Standard
Construction
Type & style
- Home type: SingleFamily
- Architectural style: Tudor
- Property subtype: Single Family Residence
Materials
- Stone
- Foundation: Stone
- Roof: Shingle
Condition
- Very Good
- New construction: No
- Year built: 1945
Utilities & green energy
- Sewer: Public Sewer
- Water: Public
Community & neighborhood
Security
- Security features: Security System
Location
- Region: Drexel Hill
- Subdivision: Aronimink Estates
- Municipality: UPPER DARBY TWP
Other
Other facts
- Listing agreement: Exclusive Agency
- Listing terms: Cash,Conventional
- Ownership: Fee Simple
Price history
| Date | Event | Price |
|---|---|---|
| 7/1/2025 | Sold | $540,000-5.2%$228/sqft |
Source: | ||
| 4/10/2025 | Pending sale | $569,900$241/sqft |
Source: | ||
| 3/20/2025 | Price change | $569,900-1.7%$241/sqft |
Source: | ||
| 2/28/2025 | Listed for sale | $579,900$245/sqft |
Source: | ||
Public tax history
| Year | Property taxes | Tax assessment |
|---|---|---|
| 2025 | $12,729 +3.5% | $290,820 |
| 2024 | $12,299 +1% | $290,820 |
| 2023 | $12,183 +2.8% | $290,820 |
Find assessor info on the county website
Neighborhood: 19026
Nearby schools
GreatSchools rating
- 4/10Hillcrest El SchoolGrades: K-5Distance: 0.9 mi
- 2/10Drexel Hill Middle SchoolGrades: 6-8Distance: 0.7 mi
- 3/10Upper Darby Senior High SchoolGrades: 9-12Distance: 0.3 mi
Schools provided by the listing agent
- High: Upper Darby Senior
- District: Upper Darby
Source: Bright MLS. This data may not be complete. We recommend contacting the local school district to confirm school assignments for this home.

Get pre-qualified for a loan
At Zillow Home Loans, we can pre-qualify you in as little as 5 minutes with no impact to your credit score.An equal housing lender. NMLS #10287.
Sell for more on Zillow
Get a free Zillow Showcase℠ listing and you could sell for .
$547,400
2% more+ $10,948
With Zillow Showcase(estimated)
$558,348
