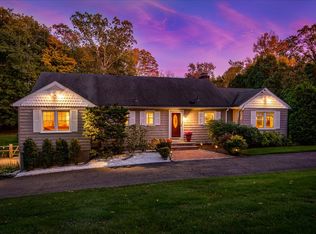Are you looking for Open, Stylish, Bright and Immaculate? You’ll find all that and more in this well-maintained home designed for indoor and outdoor entertaining. Featuring gorgeous hardwood flooring, detailed crown molding and recessed lighting. The kitchen, flanked by the living and dining room, is the heart of this home. It’s great for large holidays or cozy family meals. Gather around the center island, lounge by the fireplace or hang at the dining table and never be too far from the action. Glass sliders offer a seamless flow to an elevated deck overlooking in-ground pool and a beautifully landscaped yard loaded with mature plantings. Walk-out lower level currently used as family room and office, offer a variety of options. Mud room, laundry and ½ bath off the two-car attached garage round out this lovely family home. All of this located less than 15 minutes from Stamford’s vibrant downtown… and let’s not forget the outdoor shower!
This property is off market, which means it's not currently listed for sale or rent on Zillow. This may be different from what's available on other websites or public sources.
