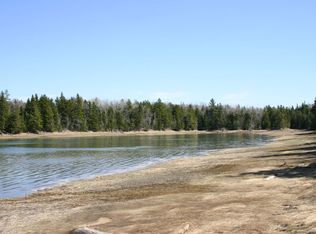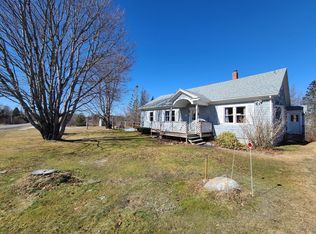Closed
$33,500
457 County Road, Lubec, ME 04652
3beds
880sqft
Mobile Home
Built in 1970
9,583.2 Square Feet Lot
$-- Zestimate®
$38/sqft
$1,277 Estimated rent
Home value
Not available
Estimated sales range
Not available
$1,277/mo
Zestimate® history
Loading...
Owner options
Explore your selling options
What's special
3 bedroom, 2 bathroom 1970+/-'s mobile home on .22+/- acres with town water & private septic. With a little love, this home could be a great place to live or vacation. 2 New Sheds Included!
Zillow last checked: 8 hours ago
Listing updated: January 14, 2025 at 07:06pm
Listed by:
Bold Coast Properties
Bought with:
Bold Coast Properties
Source: Maine Listings,MLS#: 1565175
Facts & features
Interior
Bedrooms & bathrooms
- Bedrooms: 3
- Bathrooms: 2
- Full bathrooms: 2
Primary bedroom
- Features: Full Bath
- Level: First
Bedroom 2
- Level: First
Bedroom 3
- Level: First
Kitchen
- Level: First
Laundry
- Level: First
Living room
- Level: First
Heating
- Forced Air
Cooling
- None
Appliances
- Included: Dryer, Refrigerator, Washer
Features
- Flooring: Carpet, Laminate, Vinyl
- Basement: None
- Has fireplace: No
Interior area
- Total structure area: 880
- Total interior livable area: 880 sqft
- Finished area above ground: 880
- Finished area below ground: 0
Property
Parking
- Parking features: Gravel, 1 - 4 Spaces
Features
- Patio & porch: Porch
Lot
- Size: 9,583 sqft
- Features: Rural, Level, Open Lot
Details
- Additional structures: Outbuilding, Shed(s)
- Parcel number: LUBEM032L00900A
- Zoning: NA
Construction
Type & style
- Home type: MobileManufactured
- Architectural style: Other
- Property subtype: Mobile Home
Materials
- Other, Wood Siding
- Roof: Metal
Condition
- Year built: 1970
Utilities & green energy
- Electric: Circuit Breakers
- Water: Public
Community & neighborhood
Location
- Region: Lubec
Other
Other facts
- Body type: Single Wide
Price history
| Date | Event | Price |
|---|---|---|
| 1/30/2026 | Listing removed | $129,000$147/sqft |
Source: | ||
| 7/16/2025 | Price change | $129,000-7.8%$147/sqft |
Source: | ||
| 3/22/2025 | Listed for sale | $139,900+317.6%$159/sqft |
Source: | ||
| 8/29/2023 | Sold | $33,500-25.6%$38/sqft |
Source: | ||
| 8/7/2023 | Pending sale | $45,000$51/sqft |
Source: | ||
Public tax history
| Year | Property taxes | Tax assessment |
|---|---|---|
| 2024 | $505 | $32,770 |
| 2023 | $505 -30.7% | $32,770 +8.8% |
| 2022 | $729 +6.6% | $30,121 |
Find assessor info on the county website
Neighborhood: 04652
Nearby schools
GreatSchools rating
- NALubec Consolidated SchoolGrades: PK-8Distance: 2.6 mi

