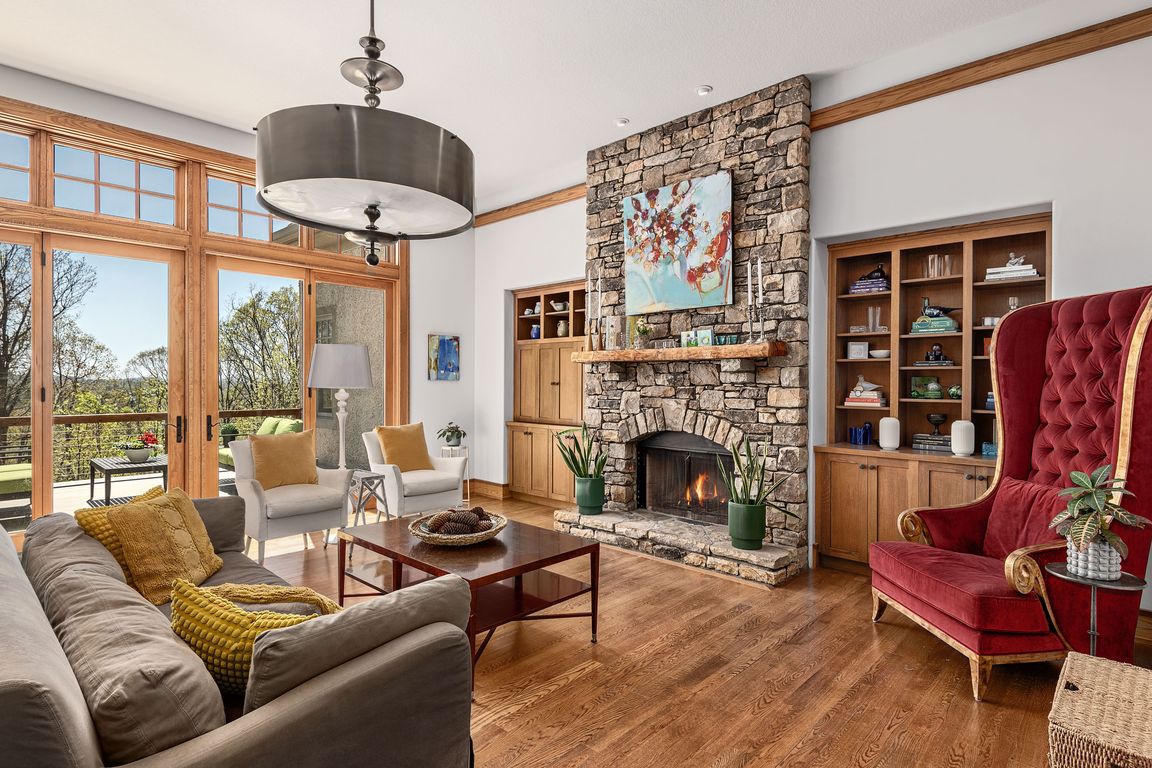
Active
$2,500,000
6beds
6,658sqft
457 Coopers Hawk Dr, Asheville, NC 28803
6beds
6,658sqft
Single family residence
Built in 2006
1.27 Acres
3 Attached garage spaces
$375 price/sqft
$825 annually HOA fee
What's special
Exquisite poolWhite oak custom cabinetryFull kitchenDreamy gourmet kitchenDramatic trellised beamed ceilingsLocally milled hardwood floorsSpacious family room
Rising above Biltmore Park and tucked away at the end of its most coveted street, this home artfully combines timeless elegance, natural beauty, and sweeping long-range views. Slate stone entry gives way to dramatic trellised beamed ceilings and spectacular windows that create a luminous, airy ambiance. Rich architectural details including locally ...
- 196 days |
- 762 |
- 22 |
Source: Canopy MLS as distributed by MLS GRID,MLS#: 4249749
Travel times
Kitchen
Living Room
Primary Bedroom
Zillow last checked: 8 hours ago
Listing updated: October 21, 2025 at 11:05am
Listing Provided by:
Gaia Goldman gaia.goldman@allentate.com,
Howard Hanna Beverly-Hanks Asheville-Biltmore Park
Source: Canopy MLS as distributed by MLS GRID,MLS#: 4249749
Facts & features
Interior
Bedrooms & bathrooms
- Bedrooms: 6
- Bathrooms: 7
- Full bathrooms: 5
- 1/2 bathrooms: 2
- Main level bedrooms: 1
Primary bedroom
- Level: Upper
Bedroom s
- Features: En Suite Bathroom
- Level: Main
Bedroom s
- Level: Upper
Bedroom s
- Level: Upper
Bedroom s
- Level: Basement
Bedroom s
- Level: Basement
Heating
- Central, Forced Air, Natural Gas, Radiant Floor, Other
Cooling
- Central Air, Electric, Multi Units
Appliances
- Included: Dishwasher, Disposal, Electric Oven, Gas Range, Gas Water Heater, Microwave, Refrigerator, Wall Oven, Washer/Dryer
- Laundry: Laundry Room, Multiple Locations
Features
- Breakfast Bar, Built-in Features, Kitchen Island, Open Floorplan, Storage, Walk-In Closet(s)
- Flooring: Tile, Wood
- Doors: French Doors, Sliding Doors
- Windows: Insulated Windows, Window Treatments
- Basement: Daylight,Exterior Entry,Interior Entry,Partially Finished,Storage Space,Walk-Out Access,Walk-Up Access
- Fireplace features: Family Room, Gas Starter, Great Room, Wood Burning
Interior area
- Total structure area: 4,554
- Total interior livable area: 6,658 sqft
- Finished area above ground: 4,554
- Finished area below ground: 2,104
Video & virtual tour
Property
Parking
- Total spaces: 3
- Parking features: Attached Garage, Garage Faces Side, Garage on Main Level
- Attached garage spaces: 3
Features
- Levels: Two
- Stories: 2
- Patio & porch: Covered, Deck, Front Porch, Porch, Rear Porch, Screened, Wrap Around
- Exterior features: Fire Pit, Gas Grill, Outdoor Kitchen
- Pool features: In Ground
- Has view: Yes
- View description: Long Range, Mountain(s), Year Round
Lot
- Size: 1.27 Acres
- Features: Cul-De-Sac, Private, Sloped, Wooded, Views
Details
- Parcel number: 964522563100000
- Zoning: RS2
- Special conditions: Standard
Construction
Type & style
- Home type: SingleFamily
- Property subtype: Single Family Residence
Materials
- Stucco, Stone
Condition
- New construction: No
- Year built: 2006
Utilities & green energy
- Sewer: Public Sewer
- Water: City
- Utilities for property: Cable Available, Electricity Connected, Underground Power Lines, Underground Utilities, Wired Internet Available
Green energy
- Energy generation: Solar
Community & HOA
Community
- Features: Clubhouse, Playground, Sidewalks, Street Lights, Tennis Court(s), Walking Trails, Other
- Security: Carbon Monoxide Detector(s), Security System, Smoke Detector(s)
- Subdivision: Biltmore Park
HOA
- Has HOA: Yes
- HOA fee: $825 annually
- HOA name: First Service Residential
Location
- Region: Asheville
Financial & listing details
- Price per square foot: $375/sqft
- Tax assessed value: $1,327,900
- Annual tax amount: $12,308
- Date on market: 4/25/2025
- Cumulative days on market: 196 days
- Listing terms: Cash,Conventional
- Electric utility on property: Yes
- Road surface type: Concrete, Paved