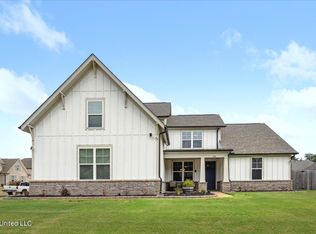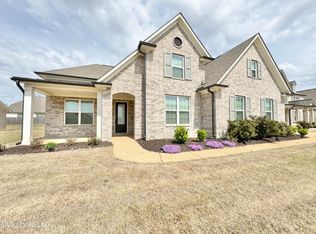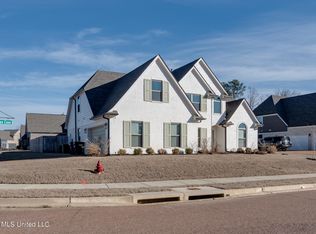3400 sq ft, 4BR, 3 BA, 3 car garage. This is a very nice home in a very desirable Hernando neighborhood.
This property is off market, which means it's not currently listed for sale or rent on Zillow. This may be different from what's available on other websites or public sources.



