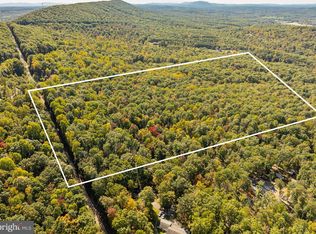Sold for $560,000
$560,000
457 Buck Hill Rd, Gerrardstown, WV 25420
3beds
2,300sqft
Single Family Residence
Built in 1983
31 Acres Lot
$625,700 Zestimate®
$243/sqft
$2,196 Estimated rent
Home value
$625,700
$576,000 - $682,000
$2,196/mo
Zestimate® history
Loading...
Owner options
Explore your selling options
What's special
Custom Oak Post & Beam 3 bed 2 bath home on 31 unrestricted acres of prime timber. Open floor plan w hwd, solid oak beams, wood cathedral ceilings. Custom cabinets w built-ins. Custom oak trim. Beautiful sunroom w Brazilian stone floor. Fabulous kitchen w SS appliances. Luxurious master bath. 22x26 shop w 200 amp panel floored 2nd level and indoor greenhouse. 4.5 acre clear-cut area with wild blackberries, blueberries, raspberries, ramps, and tapped maple trees for syrup. 30.06 acres are in a timber management plan with WV which allows for cheaper taxes and marketable timber on the property. Xfinity internet. Great location! Minutes to I-81. 1.5hrs to DC.
Zillow last checked: 8 hours ago
Listing updated: June 08, 2023 at 04:10am
Listed by:
Howard Kronthal 703-861-8977,
Exit Success Realty
Bought with:
Amy Longerbeam, WVS190300685
RE/MAX Roots
Source: Bright MLS,MLS#: WVBE2018252
Facts & features
Interior
Bedrooms & bathrooms
- Bedrooms: 3
- Bathrooms: 2
- Full bathrooms: 2
- Main level bathrooms: 1
- Main level bedrooms: 1
Basement
- Area: 0
Heating
- Wood Stove, ENERGY STAR Qualified Equipment, Wall Unit, Zoned, Wood, Electric
Cooling
- Central Air, Electric
Appliances
- Included: Dishwasher, Dryer, Exhaust Fan, Ice Maker, Microwave, Oven/Range - Gas, Refrigerator, Washer, Electric Water Heater
- Laundry: Washer/Dryer Hookups Only, Mud Room
Features
- Attic, Family Room Off Kitchen, Kitchen - Gourmet, Breakfast Area, Kitchen - Table Space, Dining Area, Primary Bath(s), Built-in Features, Upgraded Countertops, Entry Level Bedroom, Recessed Lighting, Open Floorplan, Dry Wall, Beamed Ceilings, 2 Story Ceilings, Wood Ceilings, Vaulted Ceiling(s), High Ceilings
- Flooring: Wood
- Doors: French Doors, Insulated, Six Panel, Sliding Glass
- Windows: Casement, Double Pane Windows, Insulated Windows, Low Emissivity Windows, Screens, Wood Frames, Window Treatments
- Has basement: No
- Number of fireplaces: 2
- Fireplace features: Equipment, Flue for Stove, Wood Burning Stove
Interior area
- Total structure area: 2,300
- Total interior livable area: 2,300 sqft
- Finished area above ground: 2,300
- Finished area below ground: 0
Property
Parking
- Parking features: Circular Driveway, Free, Surface, Off Street, Driveway
- Has uncovered spaces: Yes
Accessibility
- Accessibility features: Accessible Entrance
Features
- Levels: Two
- Stories: 2
- Patio & porch: Porch
- Exterior features: Satellite Dish
- Pool features: None
- Spa features: Bath
- Has view: Yes
- View description: Trees/Woods
Lot
- Size: 31 Acres
- Features: Backs to Trees, Wooded, Unrestricted, Private, Secluded
Details
- Additional structures: Above Grade, Below Grade
- Parcel number: 03 31003900000000
- Zoning: 101
- Special conditions: Standard
Construction
Type & style
- Home type: SingleFamily
- Architectural style: Post & Beam,Loft
- Property subtype: Single Family Residence
Materials
- Wood Siding
- Foundation: Stone, Crawl Space
- Roof: Shingle
Condition
- Very Good
- New construction: No
- Year built: 1983
Details
- Builder name: WILKES
Utilities & green energy
- Sewer: On Site Septic
- Water: Well
- Utilities for property: Cable Available, Phone Available, Above Ground, Cable
Community & neighborhood
Security
- Security features: Motion Detectors
Location
- Region: Gerrardstown
- Subdivision: None Available
- Municipality: Gerrardstown District
Other
Other facts
- Listing agreement: Exclusive Right To Sell
- Listing terms: Conventional,VA Loan,FHA,Cash,USDA Loan
- Ownership: Fee Simple
- Road surface type: Gravel
Price history
| Date | Event | Price |
|---|---|---|
| 6/8/2023 | Sold | $560,000-2.6%$243/sqft |
Source: | ||
| 5/9/2023 | Pending sale | $575,000$250/sqft |
Source: | ||
| 4/28/2023 | Listed for sale | $575,000+58%$250/sqft |
Source: | ||
| 10/3/2016 | Sold | $364,000$158/sqft |
Source: EXIT Realty solds #-8467699872811008692 Report a problem | ||
Public tax history
| Year | Property taxes | Tax assessment |
|---|---|---|
| 2025 | $1,666 -1.1% | $137,010 -0.2% |
| 2024 | $1,684 +15.3% | $137,250 +1.2% |
| 2023 | $1,461 +16.1% | $135,570 +5.8% |
Find assessor info on the county website
Neighborhood: 25420
Nearby schools
GreatSchools rating
- NABack Creek Valley Elementary SchoolGrades: PK-2Distance: 2 mi
- 5/10Mountain Ridge Middle SchoolGrades: 6-8Distance: 2.5 mi
- 8/10Musselman High SchoolGrades: 9-12Distance: 4.9 mi
Schools provided by the listing agent
- District: Berkeley County Schools
Source: Bright MLS. This data may not be complete. We recommend contacting the local school district to confirm school assignments for this home.

Get pre-qualified for a loan
At Zillow Home Loans, we can pre-qualify you in as little as 5 minutes with no impact to your credit score.An equal housing lender. NMLS #10287.
