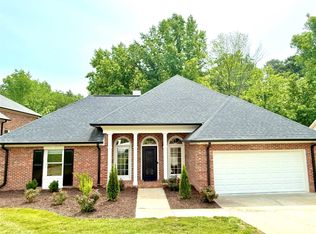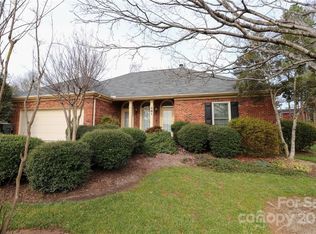REDUCED $10K, Small Community with 11 homes/Truly "MOVE-IN" Ready. Full Brick Ranch/2 car garage/ Screen porch/HWD flrs/ Spacious Bkft and kitchen area/Wht cabinets/Granite countertops/Tile backslash/Lots of Crown molding + chair rail accents/Split BR Plan offers privacy/Mst BR has walk-in closet/Mst BA has double vanity/Hydro Theory walk-in tub/All BR's have ceiling fans/Newer Champion 2014 windows/2016 Gutter guards/2014 40-gallon water heater/2015 gas pack/2020 Disposal. This home has been well maintained. Seller adding retaining wall and landscaping in backyard. See attached "Special Feature" Sheet ALL OFFERS MUST ACCOMPANY MORTGAGE LENDER APPROVAL LETTER
This property is off market, which means it's not currently listed for sale or rent on Zillow. This may be different from what's available on other websites or public sources.

