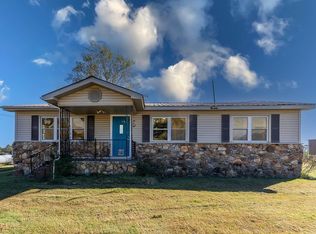Closed
Price Unknown
457 Banks Road, Hardy, AR 72542
3beds
1,880sqft
Manufactured On Land
Built in 2012
6.5 Acres Lot
$218,900 Zestimate®
$--/sqft
$-- Estimated rent
Home value
$218,900
Estimated sales range
Not available
Not available
Zestimate® history
Loading...
Owner options
Explore your selling options
What's special
Country Home and Farm for Sale in the Northern Arkansas Ozarks. Discover the ideal mix of rural comfort and modern convenience with this 3-bedroom, 2-bath doublewide mobile home on a permanent foundation, offering approximately 1,880 sq ft of living space. Built in 2012, this well-maintained home features dual heating options--electric and an outdoor wood furnace--ensuring year-round efficiency. The spacious master suite is a true retreat, complete with double sinks, a walk-in shower, and a luxurious soaking tub. Additional highlights include a Generac 20Kw back-up generator for added security, and a large covered deck perfect for relaxing or entertaining. The home is designed for comfort and practicality, providing the perfect countryside haven. This 22-acre m/l property is mostly open and fenced, ideal for farming or ranching with multiple ponds. A 40x40 insulated and heated shop with concrete floors and electric, is perfect for a variety of uses, along with a 30x50 metal-sided hay barn, and an equipment shed. An outdoor wood-burning fireplace adds a cozy touch to the landscaped surroundings. Whether you're looking to farm, enjoy outdoor living, or simply retreat to the countryside, this property offers it all. It should qualify for government loans, making it an accessible opportunity for your dream of country living! Additional Acreage Available. Broker/Owner
Zillow last checked: 9 hours ago
Listing updated: June 09, 2025 at 07:41am
Listed by:
Kevin Grooms 417-280-6571,
United Country-Cozort Realty, Inc.
Bought with:
Jake Lawrence, 2017008283
United Country-Cozort Realty, Inc.
Source: SOMOMLS,MLS#: 60287465
Facts & features
Interior
Bedrooms & bathrooms
- Bedrooms: 3
- Bathrooms: 2
- Full bathrooms: 2
Heating
- Central, Wood
Cooling
- Central Air, Ceiling Fan(s)
Appliances
- Included: Dishwasher, Free-Standing Electric Oven, Refrigerator
- Laundry: Main Level, W/D Hookup
Features
- High Speed Internet, Crown Molding, Laminate Counters, Soaking Tub, Walk-In Closet(s), Walk-in Shower
- Flooring: Vinyl, Engineered Hardwood
- Windows: Double Pane Windows
- Has basement: No
- Attic: Access Only:No Stairs
- Has fireplace: Yes
- Fireplace features: Outside, Stone, Wood Burning
Interior area
- Total structure area: 1,880
- Total interior livable area: 1,880 sqft
- Finished area above ground: 1,880
- Finished area below ground: 0
Property
Parking
- Total spaces: 2
- Parking features: Side By Side
- Garage spaces: 2
- Carport spaces: 2
Accessibility
- Accessibility features: Accessible Approach with Ramp
Features
- Levels: One
- Stories: 1
- Patio & porch: Covered, Deck, Rear Porch, Front Porch
- Exterior features: Water Access, Garden
- Fencing: Barbed Wire
- Has view: Yes
- View description: Panoramic, Valley
- Waterfront features: Pond
Lot
- Size: 6.50 Acres
- Features: Acreage, Horses Allowed, Sloped, Rolling Slope, Pasture, Cleared, Landscaped
Details
- Additional structures: Outbuilding
- Parcel number: 00103460000
- Other equipment: Generator
- Horses can be raised: Yes
Construction
Type & style
- Home type: MobileManufactured
- Property subtype: Manufactured On Land
Materials
- Vinyl Siding
- Foundation: Block, Crawl Space, Permanent
- Roof: Metal
Condition
- Year built: 2012
Utilities & green energy
- Sewer: Septic Tank
- Water: Private
Community & neighborhood
Location
- Region: Hardy
- Subdivision: N/A
Other
Other facts
- Body type: Double Wide
- Listing terms: Cash,VA Loan,USDA/RD,FHA,Conventional
- Road surface type: Gravel
Price history
| Date | Event | Price |
|---|---|---|
| 6/6/2025 | Sold | --0 |
Source: | ||
| 4/29/2025 | Listed for sale | $214,000$114/sqft |
Source: United Country #03075-42032 Report a problem | ||
| 4/17/2025 | Sold | $214,000-38.8%$114/sqft |
Source: | ||
| 3/28/2025 | Listed for sale | $349,900+62.7%$186/sqft |
Source: United Country #03075-42032 Report a problem | ||
| 2/26/2025 | Contingent | $215,000$114/sqft |
Source: | ||
Public tax history
| Year | Property taxes | Tax assessment |
|---|---|---|
| 2024 | $864 -2.9% | $37,140 +3.8% |
| 2023 | $890 -0.1% | $35,770 +4% |
| 2022 | $890 | $34,400 |
Find assessor info on the county website
Neighborhood: 72542
Nearby schools
GreatSchools rating
- 8/10Highland Middle SchoolGrades: 5-8Distance: 13.1 mi
- 8/10Highland High SchoolGrades: 9-12Distance: 13 mi
- 7/10Cherokee Elementary SchoolGrades: PK-4Distance: 13.4 mi
Schools provided by the listing agent
- Elementary: Highland
- Middle: Highland
- High: Highland
Source: SOMOMLS. This data may not be complete. We recommend contacting the local school district to confirm school assignments for this home.
